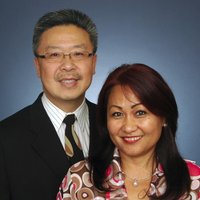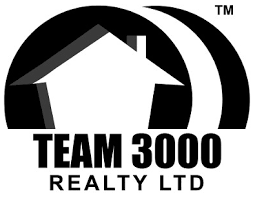19695 71 Avenue, Langley Listing #: R2878022
$2,349,000
7 Beds
6 Baths
5,426 Sqft
9,440 Lot SqFt
2006 Built
Open House: Sun 19th May 2:00 pm - 4:00 pm
One of a kind Mansion in popular Willoughby Heights! Beautiful 5 bedroom, 6 bathroom Rancher with a Loft and full finished 2 bedroom basement. Deluxe quality built throughout. Features a large 9440 SF CDS lot, hurricane ties for earthquakes, dream kitchen with quartz counter tops and copper sinks with high end S/S Appliances, a clean air filter through UV sterilization and a electrostatic filter. Bonus backyard workshop matching home and Hot Tub. Must be seen to be appreciated! Open House Sunday, May 19 ( 2pm - 4 pm)
Taxes (2023): $8,383.50
Amenities
- Air Cond./Central
- Guest Suite
- In Suite Laundry
- Swirlpool/Hot Tub
- Workshop Detached
Features
- Air Conditioning
- ClthWsh
- Dryr
- Frdg
- Stve
- DW
- Drapes
- Window Coverings
- Garage Door Opener
- Hot Water Dispenser
- Vacuum - Built In
Site Influences
- Central Location
- Cul-de-Sac
- Private Setting
| MLS® # | R2878022 |
|---|---|
| Property Type | Residential Detached |
| Dwelling Type | House/Single Family |
| Home Style | Rancher/Bungalow w/Bsmt. |
| Year Built | 2006 |
| Fin. Floor Area | 5426 sqft |
| Finished Levels | 3 |
| Bedrooms | 7 |
| Bathrooms | 6 |
| Taxes | $ 8384 / 2023 |
| Lot Area | 9440 sqft |
| Lot Dimensions | 0.00 × |
| Outdoor Area | Fenced Yard,Patio(s) |
| Water Supply | City/Municipal |
| Maint. Fees | $N/A |
| Heating | Forced Air, Heat Pump, Natural Gas |
|---|---|
| Construction | Frame - Wood |
| Foundation | |
| Basement | Fully Finished |
| Roof | Asphalt |
| Fireplace | 4 , Natural Gas |
| Parking | Garage; Triple |
| Parking Total/Covered | 6 / 2 |
| Parking Access | Front |
| Exterior Finish | Stone,Stucco,Vinyl |
| Title to Land | Freehold NonStrata |
| Floor | Type | Dimensions |
|---|---|---|
| Main | Living Room | 16'3 x 21'8 |
| Main | Dining Room | 14'1 x 11'9 |
| Main | Kitchen | 18'6 x 14'4 |
| Main | Nook | 11'3 x 7'6 |
| Main | Great Room | 10'7 x 12'1 |
| Main | Foyer | 9'11 x 22'6 |
| Main | Primary Bedroom | 14'6 x 12'6 |
| Main | Bedroom | 10'4 x 10'7 |
| Main | Recreation Room | 15'0 x 15'5 |
| Main | Laundry | 10'7 x 8'5 |
| Above | Primary Bedroom | 16'9 x 20'10 |
| Above | Loft | 16'6 x 15'4 |
| Above | Walk-In Closet | 11'11 x 22'10 |
| Below | Bedroom | 11'8 x 10'10 |
| Below | Kitchen | 15'9 x 11'6 |
| Below | Bedroom | 11'8 x 9'8 |
| Below | Great Room | 12'10 x 14'10 |
| Below | Laundry | 5'6 x 5'6 |
| Below | Family Room | 22'7 x 21'8 |
| Below | Other | 15'7 x 7'1 |
| Below | Bedroom | 12'8 x 10'11 |
| Below | Utility | 7'2 x 8'10 |
| Below | Bedroom | 12'1 x 12'1 |
| Below | Office | 10'7 x 10'8 |
| Floor | Ensuite | Pieces |
|---|---|---|
| Main | Y | 5 |
| Main | N | 4 |
| Main | N | 3 |
| Above | Y | 3 |
| Below | N | 4 |
| Below | N | 4 |
Listed By: Team 3000 Realty Ltd.
Disclaimer: The data relating to real estate on this web site comes in part from the MLS Reciprocity program of the Real Estate Board of Greater Vancouver or the Fraser Valley Real Estate Board. Real estate listings held by participating real estate firms are marked with the MLS Reciprocity logo and detailed information about the listing includes the name of the listing agent. This representation is based in whole or part on data generated by the Real Estate Board of Greater Vancouver or the Fraser Valley Real Estate Board which assumes no responsibility for its accuracy. The materials contained on this page may not be reproduced without the express written consent of the Real Estate Board of Greater Vancouver or the Fraser Valley Real Estate Board.
Disclaimer: The data relating to real estate on this web site comes in part from the MLS Reciprocity program of the Real Estate Board of Greater Vancouver or the Fraser Valley Real Estate Board. Real estate listings held by participating real estate firms are marked with the MLS Reciprocity logo and detailed information about the listing includes the name of the listing agent. This representation is based in whole or part on data generated by the Real Estate Board of Greater Vancouver or the Fraser Valley Real Estate Board which assumes no responsibility for its accuracy. The materials contained on this page may not be reproduced without the express written consent of the Real Estate Board of Greater Vancouver or the Fraser Valley Real Estate Board.












































