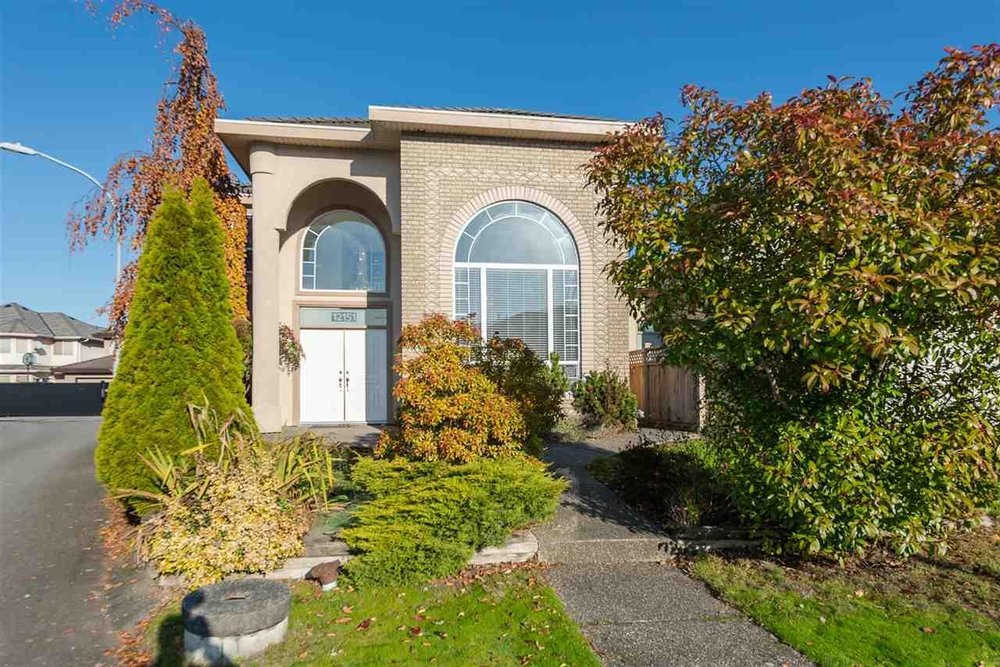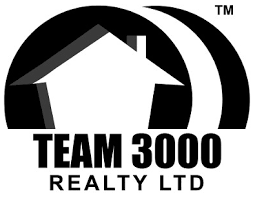12151 Jensen Drive, Richmond
SOLD / $1,200,000
4 Beds
4 Baths
2,448 Sq.ft.
4,454 Lot SqFt
2006 Built
Centrally Located in perfect California Pointe! Front Door opens to a Spacious Tile Entrance, Spiral Staircase, High drop Ceilings, Large Windows, Bright and Spacious Rec Size Family Room. New Laminate Flooring, New Paint. Baseboard & Crown Moldings, Large Kitchen area, Spice Wok Kitchen, The Master equipped with Large Walk-In-Closet and Ensuite, Junior Bedroom W/Ensuite, and Two more Bedrooms With Jack & Jill Ensuite Seperation. Den converts to Bedroom/In-law or Guest Room. Radiant Floor Heating. Bring your Ideas! Walk to McNeely Elementary & Cambie Secondary. Walking distance to amenities near 5 Rd. and Cambie. Quick Access to Highways 91, 99, And Downtown Vancouver.
Taxes (2018): $4,022.00
Amenities
- ClthWsh/Dryr/Frdg/Stve/DW
- Drapes/Window Coverings
- Intercom
- Security System
- Vacuum - Built In
Similar Listings
Listed By: Team 3000 Realty Ltd.
Disclaimer: The data relating to real estate on this web site comes in part from the MLS Reciprocity program of the Real Estate Board of Greater Vancouver or the Fraser Valley Real Estate Board. Real estate listings held by participating real estate firms are marked with the MLS Reciprocity logo and detailed information about the listing includes the name of the listing agent. This representation is based in whole or part on data generated by the Real Estate Board of Greater Vancouver or the Fraser Valley Real Estate Board which assumes no responsibility for its accuracy. The materials contained on this page may not be reproduced without the express written consent of the Real Estate Board of Greater Vancouver or the Fraser Valley Real Estate Board.
Disclaimer: The data relating to real estate on this web site comes in part from the MLS Reciprocity program of the Real Estate Board of Greater Vancouver or the Fraser Valley Real Estate Board. Real estate listings held by participating real estate firms are marked with the MLS Reciprocity logo and detailed information about the listing includes the name of the listing agent. This representation is based in whole or part on data generated by the Real Estate Board of Greater Vancouver or the Fraser Valley Real Estate Board which assumes no responsibility for its accuracy. The materials contained on this page may not be reproduced without the express written consent of the Real Estate Board of Greater Vancouver or the Fraser Valley Real Estate Board.






















