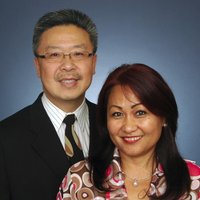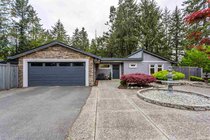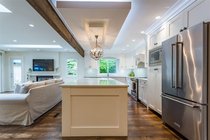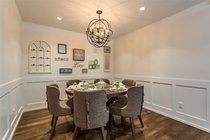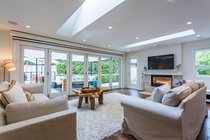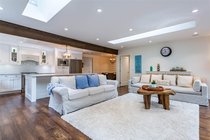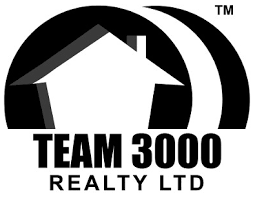14317 Greencrest Drive, Surrey
SOLD / $1,610,000
3 Beds
3 Baths
2,200 Sqft
21,780 Lot SqFt
1979 Built
West Coast Living Inspired. Beautifully Renovated Home in ELGIN CREEK ESTATES. Walk through the NANO Doors that open from GREAT ROOM onto entertainment size Deck, In-Ground 16x32 Swimming Pool, Hot Tub, & Large Artificial Turf Play Area. Magnificent features include Wide Plank Hardwood Floors, Quartz Counters in Kitchen, Laundry & Washrooms, Kohler fixtures, Wainscoting, Crown Moldings, Quality Stainless Steel Appliances, Beer/Wine Cooler, Built-in Surround Sound, Pot lights, Solid Wood Doors, 2 Custom Barn Doors, Transitional Blinds, Designer Chandeliers, Fireplace w/Digital Remote. Tons of Storage. New Roof April 2018. New Fence. Privacy in Park Setting. Detached 15x23 Gym. School Catchment: Chantrell Creek Elementary & Elgin Park Secondary.
Taxes (2017): $5,608.17
Amenities
- Exercise Centre
- Pool; Outdoor
- Storage
- Swirlpool/Hot Tub
Features
- ClthWsh
- Dryr
- Frdg
- Stve
- DW
- Drapes
- Window Coverings
- Hot Tub Spa
- Swirlpool
- Pantry
- Refrigerator
- Security System
- Swimming Pool Equip.
- Wine Cooler
Site Influences
- Central Location
- Private Setting
- Recreation Nearby
- Shopping Nearby
| MLS® # | R2366098 |
|---|---|
| Property Type | Residential Detached |
| Dwelling Type | House/Single Family |
| Home Style | Rancher/Bungalow |
| Year Built | 1979 |
| Fin. Floor Area | 2200 sqft |
| Finished Levels | 1 |
| Bedrooms | 3 |
| Bathrooms | 3 |
| Taxes | $ 5608 / 2017 |
| Lot Area | 21780 sqft |
| Lot Dimensions | 112.9 × 169.9 |
| Outdoor Area | Fenced Yard,Patio(s) & Deck(s) |
| Water Supply | City/Municipal |
| Maint. Fees | $N/A |
| Heating | Forced Air, Natural Gas |
|---|---|
| Construction | Frame - Wood |
| Foundation | Concrete Perimeter |
| Basement | None |
| Roof | Asphalt |
| Floor Finish | Hardwood, Mixed |
| Fireplace | 1 , Natural Gas |
| Parking | Garage; Underground |
| Parking Total/Covered | 8 / 2 |
| Parking Access | Front |
| Exterior Finish | Mixed,Stone |
| Title to Land | Freehold NonStrata |
| Floor | Type | Dimensions |
|---|---|---|
| Main | Foyer | 12'0 x 7'6 |
| Main | Great Room | 16'3 x 20'1 |
| Main | Dining Room | 10'0 x 9'9 |
| Main | Recreation Room | 13'8 x 16'7 |
| Main | Kitchen | 9'5 x 17'0 |
| Main | Pantry | 7'0 x 6'11 |
| Main | Mud Room | 13'0 x 6'11 |
| Main | Bedroom | 10'10 x 9'6 |
| Main | Bedroom | 13'0 x 10'0 |
| Main | Master Bedroom | 14'11 x 12'11 |
| Floor | Ensuite | Pieces |
|---|---|---|
| Main | Y | 5 |
| Main | N | 4 |
| Main | N | 4 |
Similar Listings
Listed By: Team 3000 Realty Ltd.
Disclaimer: The data relating to real estate on this web site comes in part from the MLS Reciprocity program of the Real Estate Board of Greater Vancouver or the Fraser Valley Real Estate Board. Real estate listings held by participating real estate firms are marked with the MLS Reciprocity logo and detailed information about the listing includes the name of the listing agent. This representation is based in whole or part on data generated by the Real Estate Board of Greater Vancouver or the Fraser Valley Real Estate Board which assumes no responsibility for its accuracy. The materials contained on this page may not be reproduced without the express written consent of the Real Estate Board of Greater Vancouver or the Fraser Valley Real Estate Board.
Disclaimer: The data relating to real estate on this web site comes in part from the MLS Reciprocity program of the Real Estate Board of Greater Vancouver or the Fraser Valley Real Estate Board. Real estate listings held by participating real estate firms are marked with the MLS Reciprocity logo and detailed information about the listing includes the name of the listing agent. This representation is based in whole or part on data generated by the Real Estate Board of Greater Vancouver or the Fraser Valley Real Estate Board which assumes no responsibility for its accuracy. The materials contained on this page may not be reproduced without the express written consent of the Real Estate Board of Greater Vancouver or the Fraser Valley Real Estate Board.

