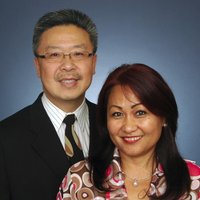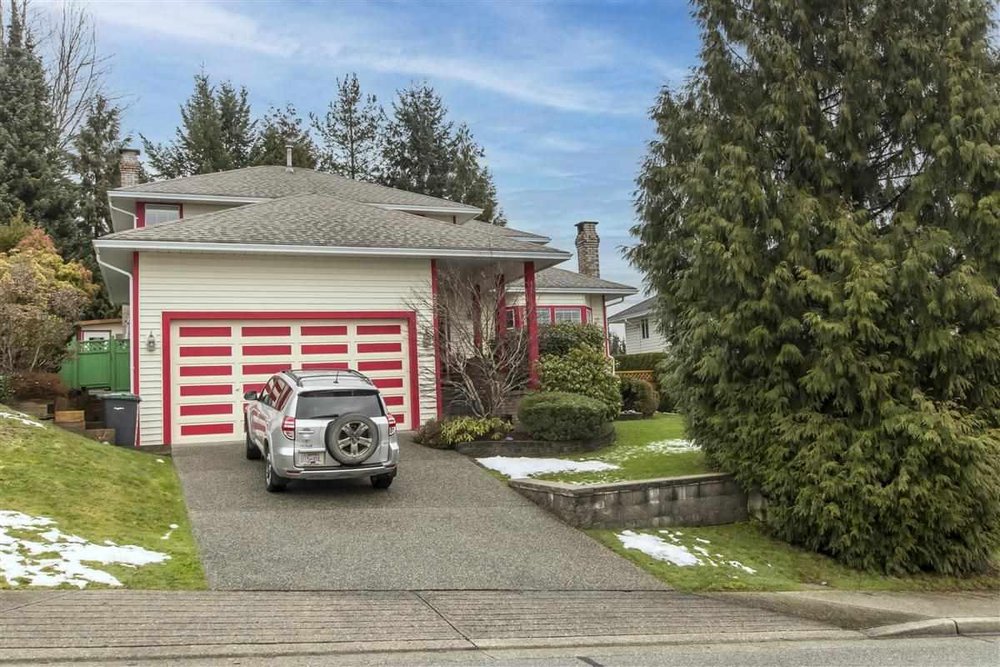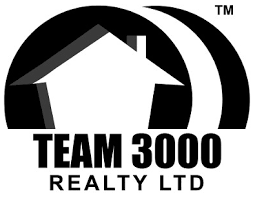2637 Brewster Drive, Coquitlam
SOLD / $1,400,000
3 Beds
3 Baths
2,280 Sqft
6,648 Lot SqFt
1987 Built
Well maintained Scott Creek two-level home w/ views of Mt Baker and the City. This aesthetically pleasing home features maple hardwood flooring, S/S appliances, maple shaker cabinets, a large island w/ breakfast bar, walk-in pantry, vaulted ceilings in sunken living room w/ wet bar, fireplace and a circular staircase leading to 3 generously sized bedrooms w/den. The master bedroom has mirrored closet doors, cozy gas fireplace & double-sized soaker tub. The open concept family room/kitchen area has a floor to ceiling rock fireplace w/ French doors leading to a large deck and a 5’10” x 8’ playhouse. The large oversized double garage has a bonus 10’8” x 7’6” Studio. Easy access to schools, Coquitlam Centre, West Coast Express, parks & lakes.
Taxes (2020): $4,923.41
Amenities: In Suite Laundry
Features
- ClthWsh
- Dryr
- Frdg
- Stve
- DW
- Drapes
- Window Coverings
Site Influences
- Central Location
- Shopping Nearby
| MLS® # | R2539378 |
|---|---|
| Property Type | Residential Detached |
| Dwelling Type | House/Single Family |
| Home Style | 1 1/2 Storey |
| Year Built | 1987 |
| Fin. Floor Area | 2280 sqft |
| Finished Levels | 2 |
| Bedrooms | 3 |
| Bathrooms | 3 |
| Taxes | $ 4923 / 2020 |
| Lot Area | 6648 sqft |
| Lot Dimensions | 65.00 × |
| Outdoor Area | Patio(s) |
| Water Supply | City/Municipal |
| Maint. Fees | $N/A |
| Heating | Electric, Natural Gas |
|---|---|
| Construction | Frame - Wood |
| Foundation | Concrete Perimeter |
| Basement | Crawl |
| Roof | Asphalt |
| Floor Finish | Hardwood, Wall/Wall/Mixed |
| Fireplace | 3 , Natural Gas,Wood |
| Parking | Add. Parking Avail.,Garage; Double |
| Parking Total/Covered | 4 / 2 |
| Parking Access | Front |
| Exterior Finish | Brick,Other,Vinyl |
| Title to Land | Freehold NonStrata |
| Floor | Type | Dimensions |
|---|---|---|
| Main | Living Room | 13'10 x 18'10 |
| Main | Dining Room | 12'9 x 12'0 |
| Main | Kitchen | 12'0 x 12'0 |
| Main | Eating Area | 6'9 x 12'0 |
| Main | Family Room | 12'2 x 17'0 |
| Main | Laundry | 8'11 x 8'6 |
| Above | Master Bedroom | 14'8 x 12'4 |
| Above | Bedroom | 12'6 x 11'6 |
| Above | Bedroom | 13'0 x 9'4 |
| Above | Den | 7'11 x 9'5 |
| Below | Study | 10'8 x 7'6 |
| Floor | Ensuite | Pieces |
|---|---|---|
| Above | Y | 4 |
| Above | N | 5 |
| Main | N | 2 |
Similar Listings
Listed By: Team 3000 Realty Ltd.
Disclaimer: The data relating to real estate on this web site comes in part from the MLS Reciprocity program of the Real Estate Board of Greater Vancouver or the Fraser Valley Real Estate Board. Real estate listings held by participating real estate firms are marked with the MLS Reciprocity logo and detailed information about the listing includes the name of the listing agent. This representation is based in whole or part on data generated by the Real Estate Board of Greater Vancouver or the Fraser Valley Real Estate Board which assumes no responsibility for its accuracy. The materials contained on this page may not be reproduced without the express written consent of the Real Estate Board of Greater Vancouver or the Fraser Valley Real Estate Board.
Disclaimer: The data relating to real estate on this web site comes in part from the MLS Reciprocity program of the Real Estate Board of Greater Vancouver or the Fraser Valley Real Estate Board. Real estate listings held by participating real estate firms are marked with the MLS Reciprocity logo and detailed information about the listing includes the name of the listing agent. This representation is based in whole or part on data generated by the Real Estate Board of Greater Vancouver or the Fraser Valley Real Estate Board which assumes no responsibility for its accuracy. The materials contained on this page may not be reproduced without the express written consent of the Real Estate Board of Greater Vancouver or the Fraser Valley Real Estate Board.








































