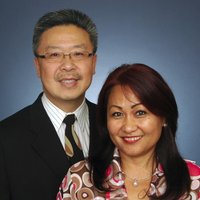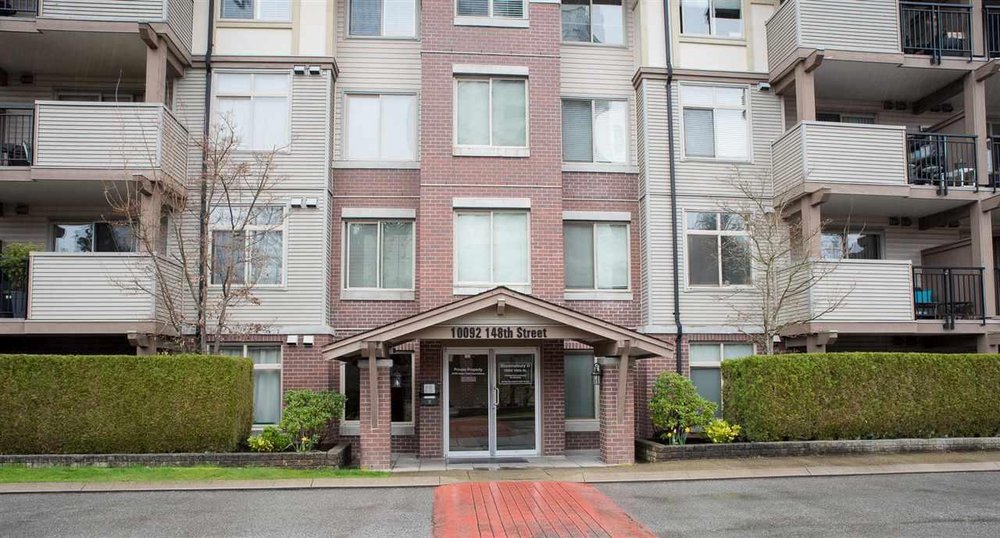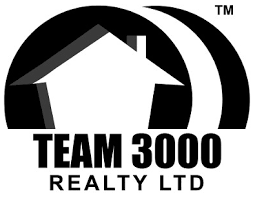204 10092 148 Street, Surrey
SOLD / $450,000
2 Beds
2 Baths
940 Sqft
2007 Built
$458.96 mnt. fees
Welcome to Bloomsbury Court, an outstanding unit offering 2bdm/2baths plus den/office. This unit is spacious with open concept layout, featuring laminate floors, new S/S appliances(stove,fridge,dishwasher),new paint & quartz kitchen/bathroom countertops. It features a good sized balcony for family & friends to get together, as well as having strong amenities including access to the Tennis Court, Elevator, Exercise Centre, Clubhouse, Bike Room, Swimming Pool, Sauna/Steam Room. Walking distance to Guildford Mall, restaurants, public transportation, movie theater, Bonaccord Elementary School, Johnston Heights Secondary School, library and recreation centre. This unit is a perfect "10". Showings by appointment Sat/Sun 12-2pm, May 22/23.
Taxes (2020): $1,733.74
Amenities
- Club House
- Exercise Centre
- In Suite Laundry
- Playground
- Pool; Outdoor
- Tennis Court(s)
Features
- ClthWsh
- Dryr
- Frdg
- Stve
- DW
- Drapes
- Window Coverings
Site Influences
- Central Location
- Greenbelt
- Private Setting
- Recreation Nearby
- Shopping Nearby
| MLS® # | R2582328 |
|---|---|
| Property Type | Residential Attached |
| Dwelling Type | Apartment Unit |
| Home Style | Inside Unit,Upper Unit |
| Year Built | 2007 |
| Fin. Floor Area | 940 sqft |
| Finished Levels | 1 |
| Bedrooms | 2 |
| Bathrooms | 2 |
| Taxes | $ 1734 / 2020 |
| Outdoor Area | Balcony(s) |
| Water Supply | City/Municipal |
| Maint. Fees | $459 |
| Heating | Baseboard, Electric |
|---|---|
| Construction | Frame - Wood |
| Foundation | |
| Basement | None |
| Roof | Asphalt |
| Floor Finish | Laminate, Mixed |
| Fireplace | 1 , Electric |
| Parking | Garage; Underground |
| Parking Total/Covered | 1 / 1 |
| Parking Access | Front |
| Exterior Finish | Brick,Vinyl,Wood |
| Title to Land | Freehold Strata |
| Floor | Type | Dimensions |
|---|---|---|
| Main | Living Room | 12'8 x 11'8 |
| Main | Kitchen | 7'3 x 8'7 |
| Main | Dining Room | 6'8 x 11'7 |
| Main | Foyer | 11'0 x 5'6 |
| Main | Den | 5'5 x 6'3 |
| Main | Bedroom | 8'3 x 10'2 |
| Main | Master Bedroom | 9'4 x 19'4 |
| Main | Walk-In Closet | 5'0 x 7'0 |
| Main | Laundry | 3'7 x 3'10 |
| Floor | Ensuite | Pieces |
|---|---|---|
| Main | Y | 4 |
| Main | N | 4 |
Similar Listings
Listed By: Team 3000 Realty Ltd.
Disclaimer: The data relating to real estate on this web site comes in part from the MLS Reciprocity program of the Real Estate Board of Greater Vancouver or the Fraser Valley Real Estate Board. Real estate listings held by participating real estate firms are marked with the MLS Reciprocity logo and detailed information about the listing includes the name of the listing agent. This representation is based in whole or part on data generated by the Real Estate Board of Greater Vancouver or the Fraser Valley Real Estate Board which assumes no responsibility for its accuracy. The materials contained on this page may not be reproduced without the express written consent of the Real Estate Board of Greater Vancouver or the Fraser Valley Real Estate Board.
Disclaimer: The data relating to real estate on this web site comes in part from the MLS Reciprocity program of the Real Estate Board of Greater Vancouver or the Fraser Valley Real Estate Board. Real estate listings held by participating real estate firms are marked with the MLS Reciprocity logo and detailed information about the listing includes the name of the listing agent. This representation is based in whole or part on data generated by the Real Estate Board of Greater Vancouver or the Fraser Valley Real Estate Board which assumes no responsibility for its accuracy. The materials contained on this page may not be reproduced without the express written consent of the Real Estate Board of Greater Vancouver or the Fraser Valley Real Estate Board.
























