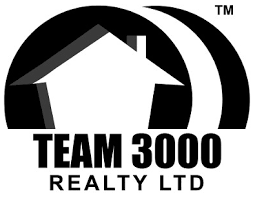1071 Hazelton Street, Vancouver
SOLD / $2,930,000
9 Beds
8 Baths
3,359 Sqft
4,792 Lot SqFt
2016 Built
Custom Built 7 bedroom house + 2 bedroom Laneway House on Tree Lined Street in sought after Renfrew Area. Features include a heat pump, HRV system, Radiant Floor heating, Nailed down Oak Hardwood Flooring, Solid wood doors on two top levels, Gourmet kitchen with Stainless Steel Appliances, 9.5 Ft Ceilings on the main, Hardy Board Siding, Inground Sprinkler in Private Fenced Yard, Garage and Carport. Property contains Legal 2 bedroom Basement Suite and Laneway House for potential rental income. Located close to shopping, schools and transportation.
Taxes (2022): $7,525.25
Amenities
- Balcony
- Private Yard
Features
- Washer
- Dryer
- Dishwasher
- Refrigerator
- Cooktop
- Heat Recov. Vent.
- Window Coverings
Site Influences
- Balcony
- Private Yard
- Central Location
- Lane Access
- Private
| MLS® # | R2801778 |
|---|---|
| Dwelling Type | House/Single Family |
| Home Style | Residential Detached |
| Year Built | 2016 |
| Fin. Floor Area | 3359 sqft |
| Finished Levels | 2 |
| Bedrooms | 9 |
| Bathrooms | 8 |
| Taxes | $ 7525 / 2022 |
| Lot Area | 4792 sqft |
| Lot Dimensions | 44 × |
| Outdoor Area | Balcony,Private Yard |
| Water Supply | Public |
| Maint. Fees | $N/A |
| Heating | Electric, Hot Water, Radiant |
|---|---|
| Construction | Frame Wood,Fibre Cement (Exterior),Mixed (Exterior) |
| Foundation | Concrete Perimeter |
| Basement | Finished |
| Roof | Asphalt |
| Floor Finish | Hardwood, Mixed |
| Fireplace | 1 , Gas |
| Parking | Lane Access,Asphalt,Garage Door Opener |
| Parking Total/Covered | 2 / 1 |
| Parking Access | Lane Access,Asphalt,Garage Door Opener |
| Exterior Finish | Frame Wood,Fibre Cement (Exterior),Mixed (Exterior) |
| Title to Land | Freehold NonStrata |
| Floor | Type | Dimensions |
|---|---|---|
| Above | Bedroom | 11''7 x 10''5 |
| Above | Bedroom | 13''9 x 13''6 |
| Above | Bedroom | 13''9 x 10''0 |
| Above | Bedroom | 11''7 x 10''0 |
| Main | Living Room | 13''6 x 11''6 |
| Main | Dining Room | 13''6 x 11''6 |
| Main | Kitchen | 17''4 x 11''5 |
| Main | Family Room | 12''4 x 13''7 |
| Main | Den | 9''0 x 9''10 |
| Main | Pantry | 6''6 x 5''0 |
| Below | Living Room | 16''0 x 7''6 |
| Below | Kitchen | 16''0 x 5''0 |
| Below | Bedroom | 11''7 x 10''0 |
| Below | Bedroom | 9''0 x 10''0 |
| Below | Laundry | 5''0 x 7''0 |
| Below | Living Room | 10''0 x 10''0 |
| Below | Kitchen | 13''6 x 7''6 |
| Below | Bedroom | 15''6 x 10''0 |
| Abv Main 2 | Living Room | 8''0 x 9''0 |
| Abv Main 2 | Kitchen | 12''6 x 11''0 |
| Abv Main 2 | Bedroom | 9''6 x 9''6 |
| Abv Main 2 | Bedroom | 10''6 x 11''6 |
| Floor | Ensuite | Pieces |
|---|---|---|
| Main | N | 3 |
| Above | Y | 3 |
| Above | Y | 3 |
| Above | N | 4 |
| Below | N | 4 |
Similar Listings
Listed By: Team 3000 Realty Ltd.
Disclaimer: The data relating to real estate on this web site comes in part from the MLS Reciprocity program of the Real Estate Board of Greater Vancouver or the Fraser Valley Real Estate Board. Real estate listings held by participating real estate firms are marked with the MLS Reciprocity logo and detailed information about the listing includes the name of the listing agent. This representation is based in whole or part on data generated by the Real Estate Board of Greater Vancouver or the Fraser Valley Real Estate Board which assumes no responsibility for its accuracy. The materials contained on this page may not be reproduced without the express written consent of the Real Estate Board of Greater Vancouver or the Fraser Valley Real Estate Board.
Disclaimer: The data relating to real estate on this web site comes in part from the MLS Reciprocity program of the Real Estate Board of Greater Vancouver or the Fraser Valley Real Estate Board. Real estate listings held by participating real estate firms are marked with the MLS Reciprocity logo and detailed information about the listing includes the name of the listing agent. This representation is based in whole or part on data generated by the Real Estate Board of Greater Vancouver or the Fraser Valley Real Estate Board which assumes no responsibility for its accuracy. The materials contained on this page may not be reproduced without the express written consent of the Real Estate Board of Greater Vancouver or the Fraser Valley Real Estate Board.


























