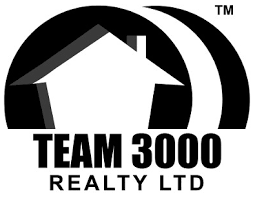703 11 E Royal Avenue, New Westminster Listing #: R2854878
$869,000
3 Beds
2 Baths
1,238 Sqft
2007 Built
$700.10 mnt. fees
Open House: Saturday 27th April: 1:00-3:00pm
Rare three bedroom concrete condo. Very bright and clean with generous room sizes. View of the river from every room. Open kitchen that flows to a dining room with a living room that opens onto a 16' x 8' Balcony. Do your Bbq on covered deck with great views. Building has swimming pool, exercise room and conference room. Comes with two parking and one locker. Located in Victoria Hill by Onni a great community to live in. Lots of walking spaces close by with a walk-over pass to Queens Park. Shuttle bus to Columbia Skytrain 8 mins. New bridge alignment will reduce the number of vehicles going past McBride and Royal. The overall effect will be less traffic close to the building. Please see photos.
Taxes (2023): $3,244.71
Amenities
- Bike Room
- Elevator
- Exercise Centre
- Guest Suite
- In Suite Laundry
- Pool; Outdoor
- Recreation Center
Features
- ClthWsh
- Dryr
- Frdg
- Stve
- DW
- Garage Door Opener
- Smoke Alarm
- Windows - Thermo
Site Influences
- Central Location
- Cul-de-Sac
- Recreation Nearby
Similar Listings

Listed By: Multiple Realty Ltd.
Disclaimer: The data relating to real estate on this web site comes in part from the MLS Reciprocity program of the Real Estate Board of Greater Vancouver or the Fraser Valley Real Estate Board. Real estate listings held by participating real estate firms are marked with the MLS Reciprocity logo and detailed information about the listing includes the name of the listing agent. This representation is based in whole or part on data generated by the Real Estate Board of Greater Vancouver or the Fraser Valley Real Estate Board which assumes no responsibility for its accuracy. The materials contained on this page may not be reproduced without the express written consent of the Real Estate Board of Greater Vancouver or the Fraser Valley Real Estate Board.










































