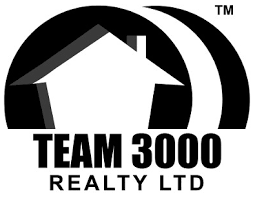2840 Eton Street, Vancouver Listing #: R2869676
$3,499,000
6 Beds
6 Baths
2,745 Sqft
4,028 Lot SqFt
2018 Built
Income Revenue Opportunity! Welcome to your custom-built dream home in a quiet, highly sought after neighborhood. Luxury finishing throughout, features include hardwood floors, 3 gas fireplaces & recreation room in basement with wet bar. Spacious kitchen with built-in oven, gas range top, pantry & huge island/breakfast bar. Upstairs offers a unique Master Bedroom with AC, gas fireplace, private deck & ensuite with separate tub & shower plus 2 additional bedrooms & a full bath. Total of 6 Bedrooms includes a legal 1 Bdrm & Den basement suite plus separate detached 2-bedroom (684 sqft) Laneway House. Fantastic city and mountain views from large rooftop deck. Sun drenched, south facing fenced backyard. Level lot with lane access. Schools: Hastings Community Elementary & Templeton Secondary.
Taxes (2023): $7,457.61
Amenities: Air Cond./Central
Features
- Air Conditioning
- Clothes Washer
- Dryer
- Dishwasher
- Microwave
- Oven - Built In
- Pantry
- Range Top
- Vaulted Ceiling
- Wet Bar
Site Influences
- Central Location
- Recreation Nearby
- Shopping Nearby
Similar Listings

Listed By: Homelife Benchmark Realty Corp.
Disclaimer: The data relating to real estate on this web site comes in part from the MLS Reciprocity program of the Real Estate Board of Greater Vancouver or the Fraser Valley Real Estate Board. Real estate listings held by participating real estate firms are marked with the MLS Reciprocity logo and detailed information about the listing includes the name of the listing agent. This representation is based in whole or part on data generated by the Real Estate Board of Greater Vancouver or the Fraser Valley Real Estate Board which assumes no responsibility for its accuracy. The materials contained on this page may not be reproduced without the express written consent of the Real Estate Board of Greater Vancouver or the Fraser Valley Real Estate Board.


















































