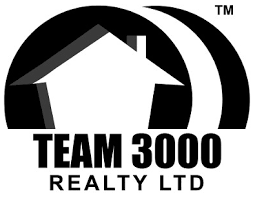5756 St. Margarets Street, Vancouver Listing #: R2976376
$1,888,000
6 Beds
3 Baths
2,941 Sqft
4,838 Lot SqFt
1980 Built
Large RENOVATED 2-level 41'' Vancouver Special in Killarney. Classy wood flooring and newer double windows throughout. Main level features newer kitchen and bathrooms with 3 generous sized bedrooms + den, full ensuite master bedroom, spacious living/dining room. Lower level has a large 3-bdrm suite. Big sundeck with double attached garage underneath. Situated on a 41.35 x 117 level lot. Close to Victoria Drive Shopping, Nanaimo Park and steps to 41st buses. School catchment: Waverley Elementary and Killarney Secondary. Good cash flow revenue machine.
Taxes (2024): $8,590.95
Amenities: Balcony
Features
- Washer
- Dryer
- Dishwasher
- Refrigerator
- Stove
Similar Listings

Disclaimer: The data relating to real estate on this web site comes in part from the MLS Reciprocity program of the Real Estate Board of Greater Vancouver or the Fraser Valley Real Estate Board. Real estate listings held by participating real estate firms are marked with the MLS Reciprocity logo and detailed information about the listing includes the name of the listing agent. This representation is based in whole or part on data generated by the Real Estate Board of Greater Vancouver or the Fraser Valley Real Estate Board which assumes no responsibility for its accuracy. The materials contained on this page may not be reproduced without the express written consent of the Real Estate Board of Greater Vancouver or the Fraser Valley Real Estate Board.



















