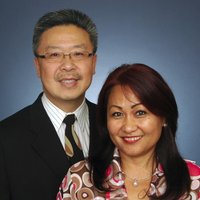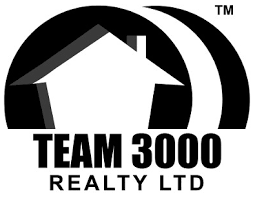32958 Harwood Place, Abbotsford Listing #: R2979728
$1,149,900
4 Beds
3 Baths
2,610 Sqft
6,145 Lot SqFt
1991 Built
Centrally located on a quiet cul de sac next to a community park. This 4 bed/ 3 bath family home will meet all your family''s needs. The vaulted ceiling in the living rm & several lrg windows provide a bright & spacious living space. The kitchen has ample cupboard & counter space, S/S appliances & eating area which leads to a lrg deck for extra outdoor living space. The family rm adjacent to the kitchen, has a fireplace that can provide a cozy, relaxing space. The basement is fully finished with a separate entrance ideal for a potential suite. The lrg rec-room & flex rm provides an abundance of space for family & entertaining. The laundry rm adds convenience & can provide lots of storage space. The outdoor shed & garage provides extra storage options. Close to schools, transit & amenities.
Taxes (2024): $4,723.92
Amenities
- Shopping Nearby
- Balcony
- Private Yard
- Vaulted Ceiling(s)
Features
- Washer
- Dryer
- Dishwasher
- Refrigerator
- Stove
- Microwave
- Window Coverings
- Insulated Windows
Site Influences
- Shopping Nearby
- Balcony
- Private Yard
- Central Location
- Cul-De-Sac
- Near Golf Course
- Recreation Nearby
Similar Listings

Listed By: RE/MAX Truepeak Realty
Disclaimer: The data relating to real estate on this web site comes in part from the MLS Reciprocity program of the Real Estate Board of Greater Vancouver or the Fraser Valley Real Estate Board. Real estate listings held by participating real estate firms are marked with the MLS Reciprocity logo and detailed information about the listing includes the name of the listing agent. This representation is based in whole or part on data generated by the Real Estate Board of Greater Vancouver or the Fraser Valley Real Estate Board which assumes no responsibility for its accuracy. The materials contained on this page may not be reproduced without the express written consent of the Real Estate Board of Greater Vancouver or the Fraser Valley Real Estate Board.



















































