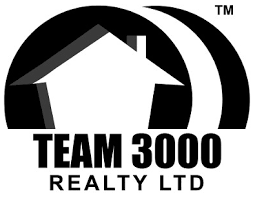5475 Carnaby Place, Sechelt Listing #: R2992560
$914,000
4 Beds
3 Baths
2,024 Sqft
9,148 Lot SqFt
1981 Built
Spacious Family Home on a Private Lot in West Sechelt. Tucked away at the end of a peaceful cul-de-sac, this 4 bed, 3 bath home, offers the perfect blend of space, flexibility and privacy. Inside you''ll find a thoughtfully designed semi open concept offering defined living spaces with a natural flow, for both family life and entertaining. The kitchen connects seamlessly to the dining and living areas and large windows fill the home with natural light. The primary suite features a walk-in closet and ensuite and the additional bedrooms provide plenty of flexibility. Both kitchen and media room open onto an expansive covered patio and backyard. Outside, a large, paved driveway and pad offer plenty of parking. Enjoy the all-day sun, peace and privacy of this West facing property!
Taxes (2024): $5,663.14
Amenities
- Shopping Nearby
- Private Yard
- Shed(s)
Features
- Washer
- Dryer
- Dishwasher
- Refrigerator
- Stove
- Microwave
- Window Coverings
Site Influences
- Shopping Nearby
- Private Yard
- Cul-De-Sac
- Paved
Similar Listings

Listed By: Holywell Properties
Disclaimer: The data relating to real estate on this web site comes in part from the MLS Reciprocity program of the Real Estate Board of Greater Vancouver or the Fraser Valley Real Estate Board. Real estate listings held by participating real estate firms are marked with the MLS Reciprocity logo and detailed information about the listing includes the name of the listing agent. This representation is based in whole or part on data generated by the Real Estate Board of Greater Vancouver or the Fraser Valley Real Estate Board which assumes no responsibility for its accuracy. The materials contained on this page may not be reproduced without the express written consent of the Real Estate Board of Greater Vancouver or the Fraser Valley Real Estate Board.

































