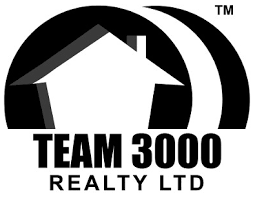777 Prior Street, Vancouver Listing #: R2999123
$1,495,000
3 Beds
2 Baths
1,524 Sqft
1981 Built
Rarely available 1/2 duplex situated on the quiet backside of the ppty w/direct lane access. This meticulously reno''d home offers a cozy ambiancew/modern updates - heat pump(AC), windows, wainscoting&integrated smart home/security feats to list a few. The main floor boasts an open kitchperfect for entertaining guests & has direct access to a spacious patio overlooking a quiet park. The bright living room has a gas f/p & vaulted ceilingsw/skylight, upstairs you''ll find 3beds&2baths. Step outside to find charming parks, array of boutiques, cafes & breweries. Enjoy extensive bike paths &easy access to DT. This is the ultimate blend of active living & tranquility, ideal for homeowners seeking both private living & potential rental income. Opens: Thurs, May 8th 4-6pm & Sat, May 10th 2-4pm.
Taxes (2024): $5,217.85
Amenities
- Shopping Nearby
- Central Air
- Air Conditioning
- Balcony
- Private Yard
- In Unit
Features
- Washer
- Dryer
- Dishwasher
- Refrigerator
- Cooktop
- Security System
- Window Coverings
- Central Air
- Air Conditioning
Site Influences
- Shopping Nearby
- Balcony
- Private Yard
- Central Location
- Lane Access
- Recreation Nearby
Similar Listings

Listed By: Oakwyn Realty Ltd.
Disclaimer: The data relating to real estate on this web site comes in part from the MLS Reciprocity program of the Real Estate Board of Greater Vancouver or the Fraser Valley Real Estate Board. Real estate listings held by participating real estate firms are marked with the MLS Reciprocity logo and detailed information about the listing includes the name of the listing agent. This representation is based in whole or part on data generated by the Real Estate Board of Greater Vancouver or the Fraser Valley Real Estate Board which assumes no responsibility for its accuracy. The materials contained on this page may not be reproduced without the express written consent of the Real Estate Board of Greater Vancouver or the Fraser Valley Real Estate Board.













































