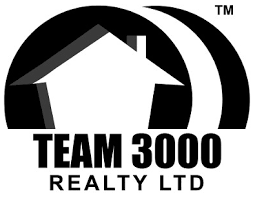341 1909 Salton Road, Abbotsford Listing #: R3003252
$299,900
2 Beds
1 Bath
910 Sqft
1975 Built
$634.47 mnt. fees
Forest Village – This top-floor 2-bedroom, 1-bathroom unit offers over 900 sq ft of comfortable living space and comes with two parking spots. Perfect as a starter home or an investment property, it''s ideally located just a 5-minute walk from UFV—making it ideal for students or stable rental income. The pet-friendly complex includes amenities like an outdoor pool. Recent updates feature new flooring, fresh paint, updated tile, refinished cabinets, and modernized bathroom fixtures. Centrally located with easy access to transit, shopping, and more—an unbeatable value at this price point.
Taxes (2024): $1,303.65
Amenities
- Trash
- Maintenance Grounds
- Hot Water
- Management
- Sewer
- Snow Removal
- Water
- Shopping Nearby
- Balcony
- Elevator
- Storage
- Common Area
- Outdoor Pool
Features
- Dishwasher
- Refrigerator
- Cooktop
- Smoke Detector(s)
- Window Coverings
Site Influences
- Shopping Nearby
- Balcony
- Central Location
- Private
- Recreation Nearby
Similar Listings

Listed By: Stonehaus Realty Corp.
Disclaimer: The data relating to real estate on this web site comes in part from the MLS Reciprocity program of the Real Estate Board of Greater Vancouver or the Fraser Valley Real Estate Board. Real estate listings held by participating real estate firms are marked with the MLS Reciprocity logo and detailed information about the listing includes the name of the listing agent. This representation is based in whole or part on data generated by the Real Estate Board of Greater Vancouver or the Fraser Valley Real Estate Board which assumes no responsibility for its accuracy. The materials contained on this page may not be reproduced without the express written consent of the Real Estate Board of Greater Vancouver or the Fraser Valley Real Estate Board.













































