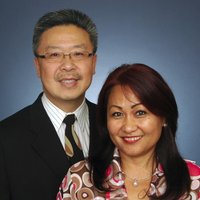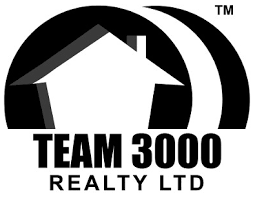701 1189 Howe Street, Vancouver Listing #: R3007300
$559,000
1 Bed
1 Bath
605 Sqft
1999 Built
$491.50 mnt. fees
Open House: Saturday 31st May: 2:00-4:00pm, Sunday 1st June: 2:00-4:00pm
WELCOME TO GENESIS: This sleek and sophisticated 605 sqft condo in the heart of Downtown Vancouver. This 1 BEDROOM+SOLARIUM+DEN unit offers the perfect floor plan, as this is an ideal choice for professionals, couples or investors. This contemporary residence welcomes you with an abundance of natural light & been thoughtfully updated in 2025: new laminate floors, baseboards, designer paint, SS appliances, lights, blinds and bathroom fixtures. The solarium offers a versatile space that can be used as for an office/storage/nook/studio. Residents of 1189 Howe may indulge in: concierge, guest suite and parking, fitness centre, indoor pool, hot tub, sauna & more. 1 Parking included. Situated in the heart of downtown: English Bay, Seawall, Shopping, Transit. OPEN: May 31 & June 1, 2-4pm.
Taxes (2024): $1,751.00
Amenities
- Bike Room
- Exercise Centre
- Recreation Facilities
- Sauna/Steam Room
- Concierge
- Trash
- Maintenance Grounds
- Hot Water
- Management
- Snow Removal
- Water
- Shopping Nearby
- No Outdoor Area
- Elevator
- Guest Suite
- In Unit
- Indoor
- Swirlpool/Hot Tub
Features
- Washer
- Dryer
- Dishwasher
- Refrigerator
- Stove
- Microwave
- Security System
- Smoke Detector(s)
- Fire Sprinkler System
- Swirlpool
- Hot Tub
- Window Coverings
Site Influences
- Shopping Nearby
- No Outdoor Area
- Central Location
- Marina Nearby
- Recreation Nearby
Similar Listings

Listed By: Oakwyn Realty Ltd.
Disclaimer: The data relating to real estate on this web site comes in part from the MLS Reciprocity program of the Real Estate Board of Greater Vancouver or the Fraser Valley Real Estate Board. Real estate listings held by participating real estate firms are marked with the MLS Reciprocity logo and detailed information about the listing includes the name of the listing agent. This representation is based in whole or part on data generated by the Real Estate Board of Greater Vancouver or the Fraser Valley Real Estate Board which assumes no responsibility for its accuracy. The materials contained on this page may not be reproduced without the express written consent of the Real Estate Board of Greater Vancouver or the Fraser Valley Real Estate Board.










































