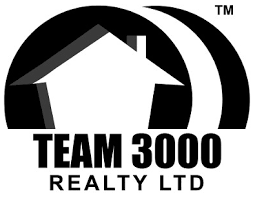4037 196A Street, Langley Listing #: R3008708
$1,579,000
6 Beds
3 Baths
2,675 Sqft
10,440 Lot SqFt
1972 Built
Welcome Home to Brookswood!! Lovely 2,675 sf home on 10,440 sf lot on quiet no thru street. Enjoy the Chef''s style kitchen with plenty of cabinetry, quartz counters, stainless appliances and coffee station. Cozy living area including gas fireplace, large dining room and opens to the covered balcony for the summer BBQ. 4 bedrooms up including master suite w/ sitting area, spa-inspired ensuite & walk-in closet. Downstairs provides 1 bedroom (possible 2 or 3), 1 bath, kitchen, family room, gas f.p great for Nanny or extended family. Park-like south facing back yard, 2 car garage, newer furnace w/ air conditioning, plenty of parking incl. RV, close to good schools & all amenities, parks & trails. Quiet, short no thru street perfect for the kids to play hockey!
Taxes (2024): $5,392.34
Amenities
- Shopping Nearby
- Central Air
- Air Conditioning
- Balcony
Features
- Washer
- Dryer
- Dishwasher
- Refrigerator
- Stove
- Central Air
- Air Conditioning
Site Influences
- Shopping Nearby
- Balcony
- Central Location
- Near Golf Course
- Recreation Nearby
Similar Listings

Listed By: Royal LePage - Wolstencroft
Disclaimer: The data relating to real estate on this web site comes in part from the MLS Reciprocity program of the Real Estate Board of Greater Vancouver or the Fraser Valley Real Estate Board. Real estate listings held by participating real estate firms are marked with the MLS Reciprocity logo and detailed information about the listing includes the name of the listing agent. This representation is based in whole or part on data generated by the Real Estate Board of Greater Vancouver or the Fraser Valley Real Estate Board which assumes no responsibility for its accuracy. The materials contained on this page may not be reproduced without the express written consent of the Real Estate Board of Greater Vancouver or the Fraser Valley Real Estate Board.















