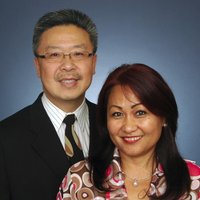803 Edgar Avenue, Coquitlam Listing #: R3010725
$1,688,000
4 Beds
2 Baths
2,577 Sqft
7,110 Lot SqFt
1958 Built
Open House: Saturday 7th June: 2:00-4:00pm, Sunday 8th June: 11:30-1:30pm
First time on the market in 67 years! This original-owner home sits proudly on a 7,110 sqft corner lot across from beautiful Burns Park and offers incredible triplex potential (buyer to verify with city). With 4 bedrooms, 2 bathrooms, and 2,577 sqft of living space, it features a basement with separate entry and existing bathroom-perfect for suite conversion. The private backyard feels like a hidden retreat, complete with a custom brick courtyard, ornamental statues, giving it a timeless European feel. A greenhouse, two separate driveways, mature landscaping, and multiple options -rent, renovate, live in, or build-make this an exceptional opportunity for developers, investors, or families seeking long-term value! Open House Sat (JUNE 7) 2-4 pm & Sun (JUNE 8)11:30 - 1:30 pm.
Taxes (2024): $5,587.33
Amenities
- Sauna/Steam Room
- Shopping Nearby
- Private Yard
- Storage
- In Unit
- Greenhouse
- Workshop Attached
Features
- Washer
- Dryer
- Dishwasher
- Refrigerator
- Stove
Site Influences
- Shopping Nearby
- Private Yard
- Central Location
Similar Listings

Listed By: Stonehaus Realty Corp.
Disclaimer: The data relating to real estate on this web site comes in part from the MLS Reciprocity program of the Real Estate Board of Greater Vancouver or the Fraser Valley Real Estate Board. Real estate listings held by participating real estate firms are marked with the MLS Reciprocity logo and detailed information about the listing includes the name of the listing agent. This representation is based in whole or part on data generated by the Real Estate Board of Greater Vancouver or the Fraser Valley Real Estate Board which assumes no responsibility for its accuracy. The materials contained on this page may not be reproduced without the express written consent of the Real Estate Board of Greater Vancouver or the Fraser Valley Real Estate Board.




































