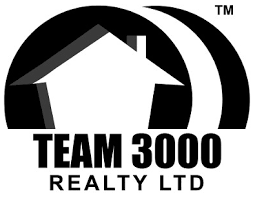703 7040 Granville Avenue, Richmond Listing #: R3017325
$680,000
2 Beds
2 Baths
1,038 Sqft
1991 Built
$361.43 mnt. fees
Extremely well-maintained concrete building with 1038SF of super spacious living in the heart of Richmond and family oriented neighbourhood. In suite laundry and low strata fee. Bright and spacious 2-bedroom, 2-bathroom corner unit with incredible views of Mt. Baker. Freshly painted and updated with a brand-new hood fan. Enjoy great amenities including an exercise centre, bike room, secured gated parking, and a storage locker. Steps to famous Minoru community centre, Richmond Centre, the public library, sports facilities, and a variety of restaurants. Top school catchments: Ferris Elementary and Richmond Secondary with its well known IB program. Transit is right at your doorstep. Walking distance to Canada Line. Easy to show!
Taxes (2024): $1,909.57
Amenities
- Bike Room
- Exercise Centre
- Sauna/Steam Room
- Caretaker
- Trash
- Maintenance Grounds
- Management
- Snow Removal
- Water
- Balcony
- Elevator
- Storage
- In Unit
Features
- Washer
- Dryer
- Dishwasher
- Refrigerator
- Stove
Similar Listings

Listed By: RE/MAX City Realty
Disclaimer: The data relating to real estate on this web site comes in part from the MLS Reciprocity program of the Real Estate Board of Greater Vancouver or the Fraser Valley Real Estate Board. Real estate listings held by participating real estate firms are marked with the MLS Reciprocity logo and detailed information about the listing includes the name of the listing agent. This representation is based in whole or part on data generated by the Real Estate Board of Greater Vancouver or the Fraser Valley Real Estate Board which assumes no responsibility for its accuracy. The materials contained on this page may not be reproduced without the express written consent of the Real Estate Board of Greater Vancouver or the Fraser Valley Real Estate Board.






























