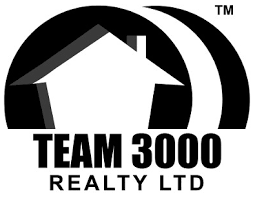18 20856 76 Avenue, Langley Listing #: R3019670
$899,999
3 Beds
3 Baths
1,485 Sqft
2015 Built
$316.00 mnt. fees
Located in the heart of Willoughby Heights, excellent family neighborhood. Spacious 3 bedrooms, 2.5 baths with large side by side 2 car garage and fenced back yard and garden space. This beautiful townhouse has quality and design meets functional space, Modern open concept layout kitchen and living room - perfect for entertaining & Quartz countertops in the kitchen and 2 full bathrooms plus powder room on main, large kitchen island, S/S appliances, and a large patio. Centrally located in sought after Willoughby Heights, Close to Richard Bulpitt Elementary and RE Mountain Secondary School 5 mins to shopping or Hwy 1. Additionally, Smith Middle and Smith Secondary schools, paired with the brand-new Smith Athletic Park—featuring multi-purpose fields are expected by 2027.
Taxes (2024): $4,328.50
Amenities
- Trash
- Maintenance Grounds
- Management
- Shopping Nearby
- Playground
- Balcony
Features
- Washer
- Dryer
- Dishwasher
- Refrigerator
- Stove
- Window Coverings
Site Influences
- Shopping Nearby
- Playground
- Balcony
- Central Location
- Recreation Nearby
Similar Listings

Listed By: Century 21 AAA Realty Inc.
Disclaimer: The data relating to real estate on this web site comes in part from the MLS Reciprocity program of the Real Estate Board of Greater Vancouver or the Fraser Valley Real Estate Board. Real estate listings held by participating real estate firms are marked with the MLS Reciprocity logo and detailed information about the listing includes the name of the listing agent. This representation is based in whole or part on data generated by the Real Estate Board of Greater Vancouver or the Fraser Valley Real Estate Board which assumes no responsibility for its accuracy. The materials contained on this page may not be reproduced without the express written consent of the Real Estate Board of Greater Vancouver or the Fraser Valley Real Estate Board.






































