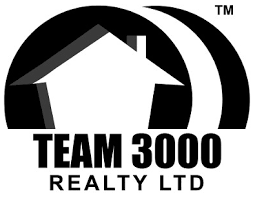36150 Shadbolt Avenue, Abbotsford Listing #: R3020106
$1,249,900
5 Beds
4 Baths
3,267 Sqft
4,052 Lot SqFt
2003 Built
Open House: Saturday 28th June: 2:00-4:00pm
Location, location, location! This immaculate 2 storey with basement home is located directly across & a stones throw away from Callaghan park. Featuring 5 Bedrooms + Den and 4 Bathrooms, this Harvard design is one of the largest original floor plans in Auguston. Open family room, dining room, den/flex on the main, powder room and beautiful kitchen with large pantry open to the main living room with gas fireplace. 4 large bedrooms all upstairs including the spacious primary bedroom with ensuite 5 piece bathroom as well as the laundry. Lower level offers a fully self contained brand new 1 bedroom walk out basement suite with concrete patio. 26 x 12 storage room and mechanical area. Fully flat lot with detached double garage off the laneway. Updates: Roof (2022) & AC + Furnace (2024)!
Taxes (2024): $4,873.00
Amenities: Balcony
Features
- Washer
- Dryer
- Dishwasher
- Refrigerator
- Stove
Similar Listings

Listed By: eXp Realty of Canada, Inc.
Disclaimer: The data relating to real estate on this web site comes in part from the MLS Reciprocity program of the Real Estate Board of Greater Vancouver or the Fraser Valley Real Estate Board. Real estate listings held by participating real estate firms are marked with the MLS Reciprocity logo and detailed information about the listing includes the name of the listing agent. This representation is based in whole or part on data generated by the Real Estate Board of Greater Vancouver or the Fraser Valley Real Estate Board which assumes no responsibility for its accuracy. The materials contained on this page may not be reproduced without the express written consent of the Real Estate Board of Greater Vancouver or the Fraser Valley Real Estate Board.


















































