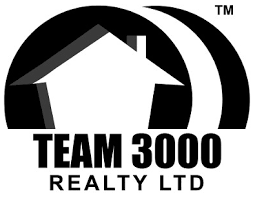206 7920 206 Street, Langley Listing #: R3028967
$565,000
2 Beds
1 Bath
769 Sqft
2024 Built
$372.70 mnt. fees
Welcome to The Hive at Willoughby Town Centre! This stunning 2-bedroom, 1-bath corner unit condo offers the perfect blend of style, comfort, and convenience in one of Langley’s most vibrant communities. Step inside to a thoughtfully designed layout featuring sleek modern finishes, large windows for natural light, and a designer kitchen with quartz countertops, SS appliances. Bonus massive 255 sqft private patio—ideal for outdoor dining and summer lounging. Whether you''re relaxing with a coffee or hosting friends, this outdoor space takes condo living to the next level. Located just steps from shopping, dining, parks, and schools, with easy access to Highway 1 and Carvolth Exchange—this is modern Willoughby living at its finest. Don’t miss out on this rare patio unit! 1 Parking+1 Storage.
Amenities
- Exercise Centre
- Maintenance Grounds
- Management
- Recreation Facilities
- Playground
- Storage
- In Unit
Features
- Washer
- Dryer
- Dishwasher
- Refrigerator
- Stove
Similar Listings

Listed By: Oakwyn Realty Ltd.
Disclaimer: The data relating to real estate on this web site comes in part from the MLS Reciprocity program of the Real Estate Board of Greater Vancouver or the Fraser Valley Real Estate Board. Real estate listings held by participating real estate firms are marked with the MLS Reciprocity logo and detailed information about the listing includes the name of the listing agent. This representation is based in whole or part on data generated by the Real Estate Board of Greater Vancouver or the Fraser Valley Real Estate Board which assumes no responsibility for its accuracy. The materials contained on this page may not be reproduced without the express written consent of the Real Estate Board of Greater Vancouver or the Fraser Valley Real Estate Board.



















































