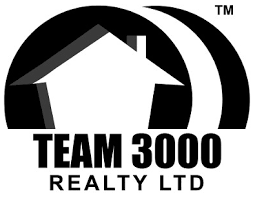31 16888 80 Avenue, Surrey Listing #: R3030806
$769,800
2 Beds
2 Baths
1,514 Sqft
1995 Built
$399.20 mnt. fees
Open House: Saturday 2nd August: 2:00-4:00pm, Sunday 3rd August: 2:00-4:00pm
Welcome to this spacious DUPLEX style RANCHER in Stonecroft built by Polygon! This END unit offers over 1,500 sq/ft of living space with 2 bedrooms & 2 baths. Enter into the foyer where you are greeted by over height ceilings in the large dining area which leads to the living room with vaulted ceilings & cozy gas fireplace. The kitchen leads to an eating area & family room with another gas fireplace & access to the peaceful back patio backing onto a huge GREEN SPACE, perfect for the grandkids to play! The large primary bedroom features a W/I closet, ensuite with double sink, shower & bathtub! Good sized second bedroom & family bathroom w/tub. Bonus 4 parking! 2 in the over height garage (Perfect for storage) & 2 more on the pad in front! Amazing 55+ complex with a great community & strata!
Taxes (2024): $3,325.98
Amenities
- Clubhouse
- Trash
- Maintenance Grounds
- Gas
- Management
- Recreation Facilities
- Sewer
- Snow Removal
- Gated
- Shopping Nearby
- Private Yard
- In Unit
Features
- Washer
- Dryer
- Dishwasher
- Refrigerator
- Stove
Site Influences
- Gated
- Shopping Nearby
- Private Yard
- Near Golf Course
- Private
Similar Listings

Listed By: Royal LePage - Wolstencroft
Disclaimer: The data relating to real estate on this web site comes in part from the MLS Reciprocity program of the Real Estate Board of Greater Vancouver or the Fraser Valley Real Estate Board. Real estate listings held by participating real estate firms are marked with the MLS Reciprocity logo and detailed information about the listing includes the name of the listing agent. This representation is based in whole or part on data generated by the Real Estate Board of Greater Vancouver or the Fraser Valley Real Estate Board which assumes no responsibility for its accuracy. The materials contained on this page may not be reproduced without the express written consent of the Real Estate Board of Greater Vancouver or the Fraser Valley Real Estate Board.









