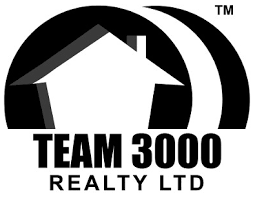A121 8150 207 Street, Langley Listing #: R3031586
$649,800
2 Beds
2 Baths
834 Sqft
2021 Built
$468.96 mnt. fees
Live in style at UNION PARK by Polygon, a premier condo collection in Central Willoughby Heights. This 834 sqft two-bedroom home boasts an open layout with large windows and soaring ceilings. The gourmet kitchen features sleek cabinetry, stainless steel appliances, a gas cooktop, and a spacious island—perfect for entertaining. Enjoy a spacious primary bedroom with a walk-in closet, plus a versatile second bedroom. Step outside to your huge 300 sqft east-facing patio with a private gate, plus your own 100 sqft garden oasis. Ideally located near top schools, dining, transit, and shopping, also offers luxury amenities, including a 12,000 sqft clubhouse, pool, hot tub, fitness center, and gardens. Don’t miss this opportunity!
Taxes (2024): $3,256.05
Amenities
- Clubhouse
- Exercise Centre
- Caretaker
- Trash
- Maintenance Grounds
- Gas
- Hot Water
- Management
- Recreation Facilities
- Snow Removal
- Garden
- Playground
- Elevator
- Guest Suite
- In Unit
- Outdoor Pool
- Swirlpool/Hot Tub
Features
- Swirlpool
- Hot Tub
Site Influences
- Garden
- Playground
Similar Listings

Listed By: Youhome Realty Ltd.
Disclaimer: The data relating to real estate on this web site comes in part from the MLS Reciprocity program of the Real Estate Board of Greater Vancouver or the Fraser Valley Real Estate Board. Real estate listings held by participating real estate firms are marked with the MLS Reciprocity logo and detailed information about the listing includes the name of the listing agent. This representation is based in whole or part on data generated by the Real Estate Board of Greater Vancouver or the Fraser Valley Real Estate Board which assumes no responsibility for its accuracy. The materials contained on this page may not be reproduced without the express written consent of the Real Estate Board of Greater Vancouver or the Fraser Valley Real Estate Board.


















































