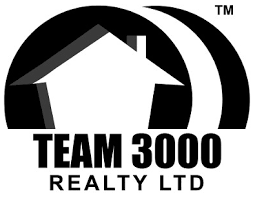10 1355 Citadel Drive, Port Coquitlam
SOLD / $815,000
3 Beds
3 Baths
1,408 Sqft
1989 Built
$408.12 mnt. fees
Welcome to Citadel Mews! This spacious 3-bedroom, 3-bathroom home spans over 1400 sq ft across 2 levels. As an end unit, it offers a 2-car garage, a large driveway for 2 more cars, and ample visitor parking. The extra-large 21x11 ft primary bedroom is a standout feature. Enjoy modern updates like new double-glazed windows, a newer hot water tank, skylights, and a gas fireplace. The insulated garage, fenced patio, and expansive 11x28 ft deck are perfect for entertaining. The well-maintained complex boasts a proactive strata with low maintenance fees. Located in Citadel Heights, you''re close to the Mary Hill Bypass, transit, and within walking distance to Castle Park Elementary, Citadel Middle, and Castle Park.
Taxes (2023): $2,728.29
Amenities
- Trash
- Maintenance Grounds
- Management
- Private Yard
Features
- Washer
- Dryer
- Dishwasher
- Refrigerator
- Stove
Site Influences
- Private Yard
- Central Location
- Private
| MLS® # | R3034028 |
|---|---|
| Dwelling Type | Townhouse |
| Home Style | Residential Attached |
| Year Built | 1989 |
| Fin. Floor Area | 1408 sqft |
| Finished Levels | 2 |
| Bedrooms | 3 |
| Bathrooms | 3 |
| Taxes | $ 2728 / 2023 |
| Outdoor Area | Patio, Private Yard |
| Water Supply | Public |
| Maint. Fees | $408 |
| Heating | Natural Gas |
|---|---|
| Construction | Frame Wood,Vinyl Siding |
| Foundation | Concrete Perimeter |
| Basement | Crawl Space |
| Roof | Asphalt |
| Floor Finish | Laminate, Tile, Wall/Wall/Mixed |
| Fireplace | 1 , Gas |
| Parking | Garage Double,Guest,Front Access |
| Parking Total/Covered | 4 / 2 |
| Parking Access | Garage Double,Guest,Front Access |
| Exterior Finish | Frame Wood,Vinyl Siding |
| Title to Land | Freehold Strata |
| Floor | Type | Dimensions |
|---|---|---|
| Main | Living Room | 13''9 x 11''6 |
| Main | Dining Room | 9''9 x 9''3 |
| Main | Kitchen | 9''5 x 11''0 |
| Main | Eating Area | 5''4 x 7''8 |
| Main | Family Room | 7''8 x 9''0 |
| Above | Primary Bedroom | 20''9 x 10''1 |
| Above | Bedroom | 9''6 x 10''3 |
| Above | Bedroom | 10''9 x 9''7 |
| Above | Patio | 11''0 x 28''0 |
| Floor | Ensuite | Pieces |
|---|---|---|
| Main | N | 2 |
| Above | N | 4 |
| Above | Y | 3 |
Similar Listings
Listed By: Team 3000 Realty Ltd.
Disclaimer: The data relating to real estate on this web site comes in part from the MLS Reciprocity program of the Real Estate Board of Greater Vancouver or the Fraser Valley Real Estate Board. Real estate listings held by participating real estate firms are marked with the MLS Reciprocity logo and detailed information about the listing includes the name of the listing agent. This representation is based in whole or part on data generated by the Real Estate Board of Greater Vancouver or the Fraser Valley Real Estate Board which assumes no responsibility for its accuracy. The materials contained on this page may not be reproduced without the express written consent of the Real Estate Board of Greater Vancouver or the Fraser Valley Real Estate Board.
Disclaimer: The data relating to real estate on this web site comes in part from the MLS Reciprocity program of the Real Estate Board of Greater Vancouver or the Fraser Valley Real Estate Board. Real estate listings held by participating real estate firms are marked with the MLS Reciprocity logo and detailed information about the listing includes the name of the listing agent. This representation is based in whole or part on data generated by the Real Estate Board of Greater Vancouver or the Fraser Valley Real Estate Board which assumes no responsibility for its accuracy. The materials contained on this page may not be reproduced without the express written consent of the Real Estate Board of Greater Vancouver or the Fraser Valley Real Estate Board.





















