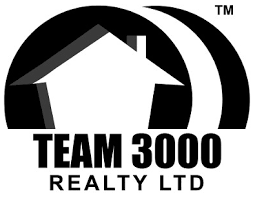3102 1077 W Cordova Street, Vancouver Listing #: R3034171
$4,298,000
2 Beds
3 Baths
2,005 Sqft
2005 Built
$1,703.43 mnt. fees
RARELY AVAILABLE “02” FLOOR PLAN AT ROGERS TOWER! This very special corner residence offers unobstructed water and mountain views from English Bay to the North Shore Mountains, capturing both sunrises and sunsets. With over 2,000 sq. ft., this bright 2 bed + den home features an open floor plan, 9ft ceilings, and floor-to-ceiling windows showcasing panoramic views of Stanley Park, Lions Gate Bridge, Harbour Inlet, and city skyline. The gourmet kitchen is equipped with top-of-the-line stainless steel appliances, range top, oversized fridge, wine rack & cooler. Spacious primary suite, generous living/dining areas, and Coal Harbour’s most prestigious waterfront address. Amenities include 24hr concierge, 3 high-speed elevators, and steps to the seawall, parks, shops, and restaurants.
Taxes (2024): $13,450.40
Amenities
- Bike Room
- Day Care
- Exercise Centre
- Recreation Facilities
- Sauna/Steam Room
- Caretaker
- Trash
- Management
- Snow Removal
- Shopping Nearby
- Central Air
- Air Conditioning
- Balcony
- In Unit
- Bath
Features
- Washer
- Dryer
- Dishwasher
- Refrigerator
- Stove
- Bath
- Central Air
- Air Conditioning
Site Influences
- Shopping Nearby
- Balcony
- Central Location
- Marina Nearby
- Recreation Nearby
Similar Listings

Listed By: Behroyan & Associates Real Estate Services
Disclaimer: The data relating to real estate on this web site comes in part from the MLS Reciprocity program of the Real Estate Board of Greater Vancouver or the Fraser Valley Real Estate Board. Real estate listings held by participating real estate firms are marked with the MLS Reciprocity logo and detailed information about the listing includes the name of the listing agent. This representation is based in whole or part on data generated by the Real Estate Board of Greater Vancouver or the Fraser Valley Real Estate Board which assumes no responsibility for its accuracy. The materials contained on this page may not be reproduced without the express written consent of the Real Estate Board of Greater Vancouver or the Fraser Valley Real Estate Board.






































