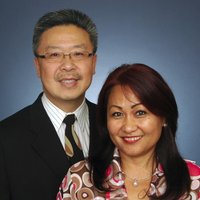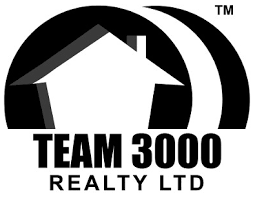1510 1788 Gilmore Avenue, Burnaby Listing #: R3035846
$899,000
2 Beds
2 Baths
926 Sqft
2019 Built
$476.44 mnt. fees
Step into this spacious and bright 2 bed, 2 bath corner home at Escala in Brentwood. This 926 sq.ft. suite boasts floor-to-ceiling windows, an open-concept layout, and a chef’s kitchen with quartz counters, premium appliances, and an oversized island. Bedrooms are thoughtfully separated for privacy, with a walk-in closet and ensuite in the primary. The covered balcony offers a quiet, private space to relax. Residents enjoy first-class amenities including an indoor pool, hot tub, fitness centre, concierge, and stylish lounge. Includes parking and storage.
Taxes (2024): $2,648.79
Amenities
- Bike Room
- Exercise Centre
- Sauna/Steam Room
- Concierge
- Gas
- Hot Water
- Management
- Recreation Facilities
- Snow Removal
- Shopping Nearby
- Central Air
- Balcony
- Guest Suite
- Storage
- In Unit
- Indoor
- Swirlpool/Hot Tub
Features
- Swirlpool
- Hot Tub
- Central Air
Site Influences
- Shopping Nearby
- Balcony
- Central Location
- Recreation Nearby
- Ski Hill Nearby
Similar Listings

Listed By: Oakwyn Realty Ltd.
Disclaimer: The data relating to real estate on this web site comes in part from the MLS Reciprocity program of the Real Estate Board of Greater Vancouver or the Fraser Valley Real Estate Board. Real estate listings held by participating real estate firms are marked with the MLS Reciprocity logo and detailed information about the listing includes the name of the listing agent. This representation is based in whole or part on data generated by the Real Estate Board of Greater Vancouver or the Fraser Valley Real Estate Board which assumes no responsibility for its accuracy. The materials contained on this page may not be reproduced without the express written consent of the Real Estate Board of Greater Vancouver or the Fraser Valley Real Estate Board.













































