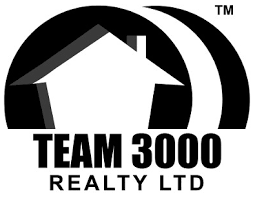426 5880 Dover Crescent, Richmond Listing #: R3036941
$699,999
2 Beds
2 Baths
922 Sqft
1995 Built
$438.51 mnt. fees
Location, Location, Location! Nestled in Richmond''s sought-after Riverdale community, this home offers the perfect blend of natural beauty and urban convenience. North/South facing, it’s surrounded by cherry blossoms and Dover Park, with stunning views of the landscaped courtyard, Fraser River, and North Shore mountains. The bright, spacious layout features an open-concept kitchen, private bedrooms, and a large covered balcony. Steps from the North Dyke Trail, the Oval, Terra Nova, shopping, dining, and YVR. Priced to sell—make it yours today! School catchment: Blair Elementary and Burnett Secondary.
Taxes (2024): $2,098.09
Amenities
- Clubhouse
- Exercise Centre
- Trash
- Maintenance Grounds
- Gas
- Hot Water
- Management
- Recreation Facilities
- Sewer
- Water
- Shopping Nearby
- Garden
- Playground
- Balcony
- In Unit
Features
- Washer
- Dryer
- Dishwasher
- Refrigerator
- Stove
- Security System
- Window Coverings
Site Influences
- Shopping Nearby
- Garden
- Playground
- Balcony
- Central Location
- Marina Nearby
- Recreation Nearby
Similar Listings

Listed By: RE/MAX Crest Realty
Disclaimer: The data relating to real estate on this web site comes in part from the MLS Reciprocity program of the Real Estate Board of Greater Vancouver or the Fraser Valley Real Estate Board. Real estate listings held by participating real estate firms are marked with the MLS Reciprocity logo and detailed information about the listing includes the name of the listing agent. This representation is based in whole or part on data generated by the Real Estate Board of Greater Vancouver or the Fraser Valley Real Estate Board which assumes no responsibility for its accuracy. The materials contained on this page may not be reproduced without the express written consent of the Real Estate Board of Greater Vancouver or the Fraser Valley Real Estate Board.






































