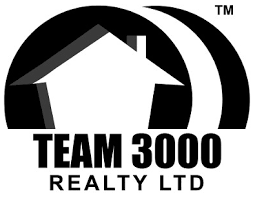815 3699 Sexsmith Road, Richmond Listing #: R3037537
$895,000
2 Beds
2 Baths
869 Sqft
2022 Built
$587.19 mnt. fees
Fiorella built by Polygon - East facing 2-bed and 2-bath condo with the most popular layout!! This bright unit boasts an open kitchen, integrated Bosch appliances, and a spacious balcony with expansive views. Amenities include a fitness studio, yoga room, social lounge, and courtyard. Steps away to the NEW Capstan Skytrain Station, shopping centres, banks and restaurants. Call now to book a private showing!
Taxes (2024): $2,754.87
Amenities
- Exercise Centre
- Trash
- Maintenance Grounds
- Gas
- Hot Water
- Management
- Recreation Facilities
- Sewer
- Snow Removal
- Water
- Shopping Nearby
- Central Air
- Air Conditioning
- Garden
- Balcony
- Elevator
- Storage
- In Unit
- Outdoor Pool
Features
- Washer
- Dryer
- Dishwasher
- Refrigerator
- Stove
- Microwave
- Intercom
- Fire Sprinkler System
- Window Coverings
- Central Air
- Air Conditioning
Site Influences
- Shopping Nearby
- Garden
- Balcony
- Central Location
Similar Listings

Listed By: Sutton Group - 1st West Realty
Disclaimer: The data relating to real estate on this web site comes in part from the MLS Reciprocity program of the Real Estate Board of Greater Vancouver or the Fraser Valley Real Estate Board. Real estate listings held by participating real estate firms are marked with the MLS Reciprocity logo and detailed information about the listing includes the name of the listing agent. This representation is based in whole or part on data generated by the Real Estate Board of Greater Vancouver or the Fraser Valley Real Estate Board which assumes no responsibility for its accuracy. The materials contained on this page may not be reproduced without the express written consent of the Real Estate Board of Greater Vancouver or the Fraser Valley Real Estate Board.








































