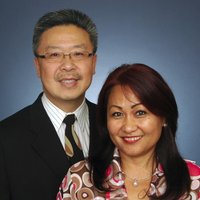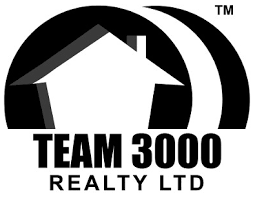505 2085 Skyline Court, Burnaby Listing #: R3042508
$889,000
2 Beds
2 Baths
879 Sqft
2021 Built
$572.10 mnt. fees
Open House: Sunday 7th September: 5:00-6:30pm
Beautifully designed 2-bedroom, 2-bath home in Solo 3 by Appia (Jim Bosa). With bedrooms set on opposite sides, the layout offers complete privacy. Priced to SELL! Features Bosch appliances, quartz countertops, high ceilings, and expansive floor-to-ceiling windows that fill the space with natural light. State-of-the-art amenities, including a fully equipped fitness centre, 2-level 5000 sq. ft. clubhouse, rooftop garden, social lounge, BBQ area, fenced dog park, and 24-hour concierge. Ideally located in the heart of Brentwood, just steps away from Whole Foods, restaurants, shops, and the SkyTrain. Come with 1 parking stall and 1 storage locker. Elementary school: Kitchener, Secondary: Alpha. A fantastic opportunity you won''t want to miss! Open House Sunday 5 - 6:30pm
Taxes (2024): $2,638.44
Amenities
- Exercise Centre
- Concierge
- Recreation Facilities
- Shopping Nearby
- Central Air
- Air Conditioning
- Garden
- Playground
- Balcony
- Elevator
Features
- Washer
- Dryer
- Dishwasher
- Refrigerator
- Stove
- Microwave
- Oven
- Central Air
- Air Conditioning
Site Influences
- Shopping Nearby
- Garden
- Playground
- Balcony
- Central Location
- Recreation Nearby
Similar Listings

Listed By: Oakwyn Realty Ltd.
Disclaimer: The data relating to real estate on this web site comes in part from the MLS Reciprocity program of the Real Estate Board of Greater Vancouver or the Fraser Valley Real Estate Board. Real estate listings held by participating real estate firms are marked with the MLS Reciprocity logo and detailed information about the listing includes the name of the listing agent. This representation is based in whole or part on data generated by the Real Estate Board of Greater Vancouver or the Fraser Valley Real Estate Board which assumes no responsibility for its accuracy. The materials contained on this page may not be reproduced without the express written consent of the Real Estate Board of Greater Vancouver or the Fraser Valley Real Estate Board.














































