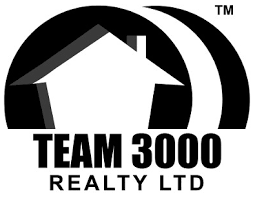2252 Bakerview Street, Abbotsford Listing #: R3042724
$1,229,900
5 Beds
4 Baths
2,744 Sqft
8,000 Lot SqFt
1969 Built
The main floor offers a bright open-concept layout with a spacious kitchen featuring a large eat-up island, quartz countertops, ample cabinetry, stainless steel appliances, a 5-burner gas stove, and a built-in wall oven. The living and dining areas are ideal for entertaining, and open onto a deck and fenced backyard. This level also includes 3 bedrooms, including a primary suite with an updated ensuite, plus a stylish family bath. The lower level provides 1,350 sq. ft. of fully renovated space—perfect for extended family or rental income. Highlights include a contemporary kitchen with a waterfall-edge quartz island, 5-burner gas stove, 2 updated bathrooms, and separate laundry. This property may qualify for rezoning from RS3-i to RS7 (buyer to verify with the city).
Taxes (2024): $4,877.32
Amenities
- Shopping Nearby
- Garden
- Private Yard
- Storage
- In Unit
Features
- Washer
- Dryer
- Dishwasher
- Refrigerator
- Stove
Site Influences
- Shopping Nearby
- Garden
- Private Yard
- Central Location
Similar Listings

Listed By: Royal LePage Little Oak Realty
Disclaimer: The data relating to real estate on this web site comes in part from the MLS Reciprocity program of the Real Estate Board of Greater Vancouver or the Fraser Valley Real Estate Board. Real estate listings held by participating real estate firms are marked with the MLS Reciprocity logo and detailed information about the listing includes the name of the listing agent. This representation is based in whole or part on data generated by the Real Estate Board of Greater Vancouver or the Fraser Valley Real Estate Board which assumes no responsibility for its accuracy. The materials contained on this page may not be reproduced without the express written consent of the Real Estate Board of Greater Vancouver or the Fraser Valley Real Estate Board.









































