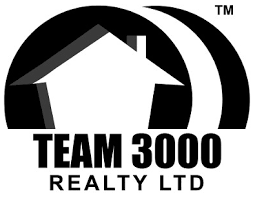1007 6951 Elmbridge Way, Richmond Listing #: R3043781
$540,000
1 Bed
1 Bath
559 Sqft
2014 Built
$322.00 mnt. fees
Bright and Nice 1 bedroom 559 sq CONCRETE condo in “The ORA” by Onni. Air conditioning ready! Stunning views of the Gulf Islands, the ocean, and the beautiful sunsets! Features oak hardwood floors, gourmet kitchen with flat panel cabinetry, KitchenAid stainless steel appliances, gas cooktop, in-suite laundry, and 1 secured parking spot. Fantastic amenities include indoor pool, hot tub, large exercise gym, steam & sauna rooms, squash court, business center, lounge, party room, and a relaxing central courtyard. Totally convenient just steps to T&T supermarket, banks, drugstore, restaurants, the Oval & the Dyke trails. Ready to move in or keep it as an investment.
Taxes (2024): $1,556.83
Amenities
- Bike Room
- Exercise Centre
- Sauna/Steam Room
- Caretaker
- Maintenance Grounds
- Hot Water
- Recreation Facilities
- Sewer
- Snow Removal
- Water
- Balcony
- Elevator
- In Unit
- Indoor
Similar Listings

Listed By: Sutton Group - 1st West Realty
Disclaimer: The data relating to real estate on this web site comes in part from the MLS Reciprocity program of the Real Estate Board of Greater Vancouver or the Fraser Valley Real Estate Board. Real estate listings held by participating real estate firms are marked with the MLS Reciprocity logo and detailed information about the listing includes the name of the listing agent. This representation is based in whole or part on data generated by the Real Estate Board of Greater Vancouver or the Fraser Valley Real Estate Board which assumes no responsibility for its accuracy. The materials contained on this page may not be reproduced without the express written consent of the Real Estate Board of Greater Vancouver or the Fraser Valley Real Estate Board.

















































