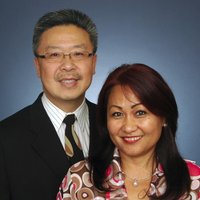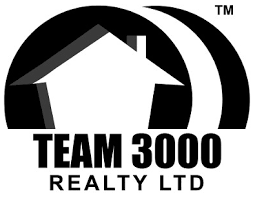35179 Laburnum Avenue, Abbotsford Listing #: R3044169
$1,499,000
6 Beds
4 Baths
4,923 Sqft
8,072 Lot SqFt
2004 Built
Beautifully crafted 4923 sqft, 6 bed/4 bath home in an unbeatable location! Thoughtfully planned and Custom built by Schmidt Construction. Top floor inc. 4 large bedrooms, a hidden kids play/storage room & a spacious primary suite. Main floor feat. elegant finishings, vaulted/coffered & barreled ceilings, updated kitchen w/ stone counters & coffee bar, separate dining and large office. Covered back deck feat. timber frame roof and expansive views. Down stairs you''ll find a 2 bed suite with all the spoils & designed w/ additional sound proofing & seperate parking. Cozy media room for movie nights. Bunker/workshop for hobby enthusiasts. Private yard w/ quaint shed/playhouse. Loads of storage and parking! Flat cul-de-sac w/ all levels of school inc. public & private just a 5min walk away!
Taxes (2025): $6,245.96
Amenities
- Shopping Nearby
- Central Air
- Air Conditioning
- Balcony
- Storage
- In Unit
- Workshop Attached
- Shed(s)
Features
- Washer
- Dryer
- Dishwasher
- Refrigerator
- Stove
- Central Air
- Air Conditioning
Site Influences
- Shopping Nearby
- Balcony
- Central Location
- Cul-De-Sac
- Near Golf Course
- Recreation Nearby
Similar Listings

Listed By: Homelife Advantage Realty Ltd.
Disclaimer: The data relating to real estate on this web site comes in part from the MLS Reciprocity program of the Real Estate Board of Greater Vancouver or the Fraser Valley Real Estate Board. Real estate listings held by participating real estate firms are marked with the MLS Reciprocity logo and detailed information about the listing includes the name of the listing agent. This representation is based in whole or part on data generated by the Real Estate Board of Greater Vancouver or the Fraser Valley Real Estate Board which assumes no responsibility for its accuracy. The materials contained on this page may not be reproduced without the express written consent of the Real Estate Board of Greater Vancouver or the Fraser Valley Real Estate Board.



















































