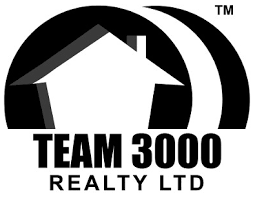35 19797 64 Avenue, Langley Listing #: R3045639
$499,900
2 Beds
2 Baths
1,273 Sqft
1988 Built
$373.01 mnt. fees
Welcome to Cheriton Park! This 1,273 sq. ft. rancher-style home offers 2 bedrooms, 2 bathrooms, and a spacious open layout. The primary bedroom features dual closets, and the bright living/dining area includes a cozy gas fireplace. Enjoy two sliding doors leading to a beautifully landscaped, covered patio. Additional features include a large laundry room, single garage, and extra parking out front. Centrally located, just steps to Willowbrook Mall, Superstore, restaurants, and transit. A well-maintained, sought-after complex in a prime location!
Taxes (2024): $3,049.37
Amenities
- Clubhouse
- Exercise Centre
- Caretaker
- Trash
- Maintenance Grounds
- Management
- Snow Removal
- Adult Oriented
- Shopping Nearby
- In Unit
Features
- Washer
- Dryer
- Dishwasher
- Refrigerator
- Stove
- Window Coverings
Site Influences
- Adult Oriented
- Shopping Nearby
- Central Location
- Recreation Nearby
Similar Listings

Listed By: RE/MAX Treeland Realty
Disclaimer: The data relating to real estate on this web site comes in part from the MLS Reciprocity program of the Real Estate Board of Greater Vancouver or the Fraser Valley Real Estate Board. Real estate listings held by participating real estate firms are marked with the MLS Reciprocity logo and detailed information about the listing includes the name of the listing agent. This representation is based in whole or part on data generated by the Real Estate Board of Greater Vancouver or the Fraser Valley Real Estate Board which assumes no responsibility for its accuracy. The materials contained on this page may not be reproduced without the express written consent of the Real Estate Board of Greater Vancouver or the Fraser Valley Real Estate Board.
















































