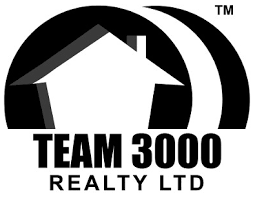2 3186 W 11th Avenue, Vancouver Listing #: R3046611
$2,988,000
4 Beds
4 Baths
1,932 Sqft
2025 Built
Open House: Saturday 13th September: 1:00-3:00pm, Sunday 14th September: 1:00-3:00pm
Situated on an oversized 40x120 lot in prime Kitsilano, this rear 1/2 duplex combines thoughtful design with spacious open floor plan. The main floor offers expanded living & dining areas, perfect for gatherings anchored by a sleek Miele kitchen & tons of storage. This 4 bedroom unit includes 3 beds on the second level, plus a top-floor retreat with a full bath, balcony, & generous storage. Enjoy sun-filled days in the private south-facing yard, ideal for indoor-outdoor living. Year-round comfort with heat pump heating/cooling, and rare 2 car parking with private garage + additional pad. This is an exciting opportunity to secure new construction in one of Vancouver’s most sought-after neighbourhoods. Front unit available as well. OPEN HOUSE: Sat/Sun Sept 13/14 from 1-3pm
Amenities
- Central Air
- Air Conditioning
- Balcony
- In Unit
Features
- Washer
- Dryer
- Dishwasher
- Refrigerator
- Stove
- Microwave
- Central Air
- Air Conditioning
Similar Listings

Listed By: Stilhavn Real Estate Services
Disclaimer: The data relating to real estate on this web site comes in part from the MLS Reciprocity program of the Real Estate Board of Greater Vancouver or the Fraser Valley Real Estate Board. Real estate listings held by participating real estate firms are marked with the MLS Reciprocity logo and detailed information about the listing includes the name of the listing agent. This representation is based in whole or part on data generated by the Real Estate Board of Greater Vancouver or the Fraser Valley Real Estate Board which assumes no responsibility for its accuracy. The materials contained on this page may not be reproduced without the express written consent of the Real Estate Board of Greater Vancouver or the Fraser Valley Real Estate Board.






























