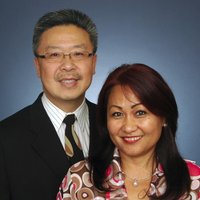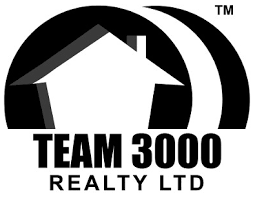6100 Forsyth Crescent, Richmond Listing #: R3047992
$1,838,000
5 Beds
2 Baths
2,364 Sqft
7,128 Lot SqFt
1972 Built
Absolutely immaculate 5 bedroom family home w/ 3 bdrms up & 2 bdrms down on a very private SW CORNER lot w/ almost 94 ft of frontage and a total 7128 SF! This amazingly well-kept home offers an excellent flexible 2364 SF floor plan that can even be easily suited for in-laws or teens. Features an updated white kitchen w/ induction stove & DW, 2 newer bathrooms, ceiling fans, cozy gas fireplace, workbench area, 10x8 shed, double garage. Comes complete with a large patio area and covered wraparound deck for year-round enjoyment. Upgrades also incl new double-glazed windows (2024), blinds, new furnace (2024), hot water tank (2023) and electrical work. All this in the family-oriented Riverdale neighbourhood that’s close parks, buses, bike trails, Thompson Elementary & Burnett Secondary.
Taxes (2025): $6,576.52
Amenities
- Shopping Nearby
- Private Yard
Features
- Washer
- Dryer
- Dishwasher
- Refrigerator
- Stove
- Window Coverings
Site Influences
- Shopping Nearby
- Private Yard
- Central Location
- Recreation Nearby
Similar Listings

Listed By: RE/MAX Austin Kay Realty
Disclaimer: The data relating to real estate on this web site comes in part from the MLS Reciprocity program of the Real Estate Board of Greater Vancouver or the Fraser Valley Real Estate Board. Real estate listings held by participating real estate firms are marked with the MLS Reciprocity logo and detailed information about the listing includes the name of the listing agent. This representation is based in whole or part on data generated by the Real Estate Board of Greater Vancouver or the Fraser Valley Real Estate Board which assumes no responsibility for its accuracy. The materials contained on this page may not be reproduced without the express written consent of the Real Estate Board of Greater Vancouver or the Fraser Valley Real Estate Board.








































