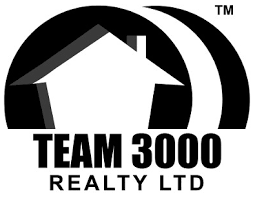398 4133 Stolberg Street, Richmond Listing #: R3049191
$499,000
1 Bed
1 Bath
536 Sqft
2013 Built
$434.89 mnt. fees
Welcome to Remy, a master-planned urban village in the heart of Richmond. This bright 1-bedroom condo offers 536 sq ft of thoughtfully designed space with air conditioning, in-suite laundry, and den/storage space. Residents enjoy geo-thermal heating, fitness centre, EV charging, bike room, and garden spaces. Ideally located, you’re just steps to Aberdeen Canada Line Station, three major shopping centres, restaurants, and a nearby daycare facility. Perfect for first-time buyers or investors, this home combines comfort, lifestyle, and unbeatable convenience in one of Richmond’s most connected communities.
Taxes (2025): $1,437.20
Amenities
- Bike Room
- Exercise Centre
- Trash
- Maintenance Grounds
- Hot Water
- Management
- Recreation Facilities
- Sewer
- Snow Removal
- Water
- Geothermal
- Shopping Nearby
- Central Air
- Air Conditioning
- Garden
- No Outdoor Area
- Elevator
- In Unit
Features
- Washer
- Dryer
- Dishwasher
- Refrigerator
- Stove
- Intercom
- Central Air
- Air Conditioning
Site Influences
- Shopping Nearby
- Garden
- No Outdoor Area
- Central Location
- Recreation Nearby
Similar Listings

Listed By: Oakwyn Realty Ltd.
Disclaimer: The data relating to real estate on this web site comes in part from the MLS Reciprocity program of the Real Estate Board of Greater Vancouver or the Fraser Valley Real Estate Board. Real estate listings held by participating real estate firms are marked with the MLS Reciprocity logo and detailed information about the listing includes the name of the listing agent. This representation is based in whole or part on data generated by the Real Estate Board of Greater Vancouver or the Fraser Valley Real Estate Board which assumes no responsibility for its accuracy. The materials contained on this page may not be reproduced without the express written consent of the Real Estate Board of Greater Vancouver or the Fraser Valley Real Estate Board.























