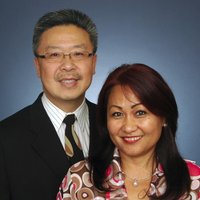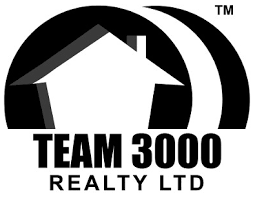38 15355 26 Avenue, Surrey Listing #: R3050564
$699,990
3 Beds
3 Baths
1,229 Sqft
2000 Built
$346.81 mnt. fees
Discover this beautifully updated 3-bedroom, 3-bath end-unit townhome in the highly desirable SOUTHWIND complex. This bright and spacious home features a functional floor plan, modern kitchen with newer cabinets, counters, S/S appliances and LED lighting throughout, August smart lock & Nest thermostat. Built-in vacuum for added convenience. Roof replaced in 2022 and new fence installed in 2024. Enjoy the community clubhouse and playground, perfect for families. Ideally located near Sunnyside Park, tennis courts, shopping, dining, transit, highway access and the border. Part of the sought-after Semiahmoo Secondary catchment. Don''t miss this one - call today to book your private showing!
Taxes (2025): $3,124.95
Amenities
- Clubhouse
- Trash
- Maintenance Grounds
- Management
- Snow Removal
- Shopping Nearby
- Balcony
- Private Yard
- Central Vacuum
- In Unit
Features
- Washer
- Dryer
- Dishwasher
- Refrigerator
- Stove
- Window Coverings
Site Influences
- Shopping Nearby
- Balcony
- Private Yard
- Central Location
| MLS® # | R3050564 |
|---|---|
| Dwelling Type | Townhouse |
| Home Style | Residential Attached |
| Year Built | 2000 |
| Fin. Floor Area | 1229 sqft |
| Finished Levels | 2 |
| Bedrooms | 3 |
| Bathrooms | 3 |
| Taxes | $ 3125 / 2025 |
| Outdoor Area | Patio,Deck, Balcony,Private Yard |
| Water Supply | Public |
| Maint. Fees | $347 |
| Heating | Electric, Forced Air, Natural Gas |
|---|---|
| Construction | Frame Wood,Mixed (Exterior),Wood Siding |
| Foundation | Concrete Perimeter |
| Basement | None |
| Roof | Asphalt |
| Floor Finish | Laminate, Tile, Wall/Wall/Mixed, Carpet |
| Fireplace | 1 , Gas |
| Parking | Tandem,Front Access,Asphalt,Garage Door Opener |
| Parking Total/Covered | 2 / 2 |
| Parking Access | Tandem,Front Access,Asphalt,Garage Door Opener |
| Exterior Finish | Frame Wood,Mixed (Exterior),Wood Siding |
| Title to Land | Freehold Strata |
| Floor | Type | Dimensions |
|---|---|---|
| Main | Living Room | 14''0 x 11''0 |
| Main | Dining Room | 8''4 x 10''9 |
| Main | Kitchen | 10''1 x 8''4 |
| Main | Eating Area | 14''0 x 8''11 |
| Above | Primary Bedroom | 13''6 x 10''7 |
| Above | Bedroom | 7''4 x 11''0 |
| Above | Bedroom | 10''0 x 7''0 |
| Below | Foyer | 4''0 x 7''0 |
| Floor | Ensuite | Pieces |
|---|---|---|
| Main | N | 2 |
| Above | Y | 3 |
| Above | N | 4 |
Listed By: Team 3000 Realty Ltd.
Disclaimer: The data relating to real estate on this web site comes in part from the MLS Reciprocity program of the Real Estate Board of Greater Vancouver or the Fraser Valley Real Estate Board. Real estate listings held by participating real estate firms are marked with the MLS Reciprocity logo and detailed information about the listing includes the name of the listing agent. This representation is based in whole or part on data generated by the Real Estate Board of Greater Vancouver or the Fraser Valley Real Estate Board which assumes no responsibility for its accuracy. The materials contained on this page may not be reproduced without the express written consent of the Real Estate Board of Greater Vancouver or the Fraser Valley Real Estate Board.
Disclaimer: The data relating to real estate on this web site comes in part from the MLS Reciprocity program of the Real Estate Board of Greater Vancouver or the Fraser Valley Real Estate Board. Real estate listings held by participating real estate firms are marked with the MLS Reciprocity logo and detailed information about the listing includes the name of the listing agent. This representation is based in whole or part on data generated by the Real Estate Board of Greater Vancouver or the Fraser Valley Real Estate Board which assumes no responsibility for its accuracy. The materials contained on this page may not be reproduced without the express written consent of the Real Estate Board of Greater Vancouver or the Fraser Valley Real Estate Board.





























