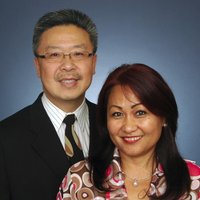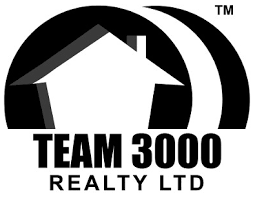317 9373 Hemlock Drive, Richmond Listing #: R3051435
$589,000
1 Bed
1 Bath
665 Sqft
2008 Built
$412.30 mnt. fees
Open House: Saturday 27th September: 1:00-3:00pm, Sunday 28th September: 1:00-3:00pm
Welcome to Mandalay by Cressey, a highly sought-after, quality-built concrete low-rise in the heart of Richmond. This bright & spacious 1 bed, 1 bath home offers 665 SF of well-designed living space w/ a functional open concept layout. The home ft. a gourmet kitchen w/ shaker-style cabinetry, KitchenAid appliances, & granite counters, perfect for everyday cooking or entertaining. The living & dining area flow seamlessly, opening onto large windows that overlook the serene landscaped courtyard. The in-suite laundry room provides extra storage adding to everyday practicality. Enjoy resort-style amenities, including an indoor pool, hot tub, steam room, fitness centre, and lounge. 1 Parking & 1 Storage. OPEN HOUSE: Sept 27th/28th SAT & SUN 1-3pm
Taxes (2025): $1,951.37
Amenities
- Clubhouse
- Exercise Centre
- Sauna/Steam Room
- Caretaker
- Trash
- Maintenance Grounds
- Gas
- Hot Water
- Management
- Recreation Facilities
- Sewer
- Garden
- Balcony
- Elevator
- In Unit
- Indoor
- Swirlpool/Hot Tub
Features
- Washer
- Dryer
- Dishwasher
- Refrigerator
- Stove
- Swirlpool
- Hot Tub
Site Influences
- Garden
- Balcony
Similar Listings

Listed By: Sutton Group-West Coast Realty
Disclaimer: The data relating to real estate on this web site comes in part from the MLS Reciprocity program of the Real Estate Board of Greater Vancouver or the Fraser Valley Real Estate Board. Real estate listings held by participating real estate firms are marked with the MLS Reciprocity logo and detailed information about the listing includes the name of the listing agent. This representation is based in whole or part on data generated by the Real Estate Board of Greater Vancouver or the Fraser Valley Real Estate Board which assumes no responsibility for its accuracy. The materials contained on this page may not be reproduced without the express written consent of the Real Estate Board of Greater Vancouver or the Fraser Valley Real Estate Board.


























