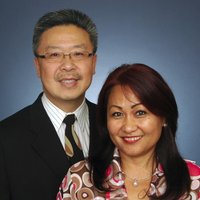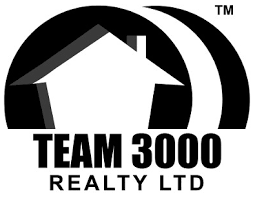703 7788 Ackroyd Road, Richmond Listing #: R3053133
$798,000
2 Beds
2 Baths
898 Sqft
2015 Built
$560.87 mnt. fees
Open House: Saturday 4th October: 2:00-4:00pm, Sunday 5th October: 2:00-4:00pm
Stunning SW corner unit in prestigious Quintet Tower D! This 898 sq ft, 2 bed, 2 bath home features panoramic city views, 2 balconies & 1 parking. Beautiful layout with bedrooms on opposite sides for privacy. Features A/C, gas stove, stainless steel appliances & quartz counters. Enjoy amazing amenities including 2-acre rooftop garden, indoor pool, sauna, hot tub & gym. Ideally situated within walking distance of shopping, dining, the Canada Line, the new city community center, and Trinity Western University. Don''t miss this incredible opportunity-schedule your viewing today!
Taxes (2025): $2,705.08
Amenities
- Clubhouse
- Exercise Centre
- Recreation Facilities
- Sauna/Steam Room
- Caretaker
- Trash
- Maintenance Grounds
- Hot Water
- Management
- Sewer
- Water
- Central Air
- Air Conditioning
- Garden
- Playground
- Balcony
- Elevator
- In Unit
- Indoor
Features
- Washer
- Dryer
- Dishwasher
- Refrigerator
- Stove
- Microwave
- Central Air
- Air Conditioning
Site Influences
- Garden
- Playground
- Balcony
Similar Listings

Listed By: Pacific Evergreen Realty Ltd.
Disclaimer: The data relating to real estate on this web site comes in part from the MLS Reciprocity program of the Real Estate Board of Greater Vancouver or the Fraser Valley Real Estate Board. Real estate listings held by participating real estate firms are marked with the MLS Reciprocity logo and detailed information about the listing includes the name of the listing agent. This representation is based in whole or part on data generated by the Real Estate Board of Greater Vancouver or the Fraser Valley Real Estate Board which assumes no responsibility for its accuracy. The materials contained on this page may not be reproduced without the express written consent of the Real Estate Board of Greater Vancouver or the Fraser Valley Real Estate Board.























