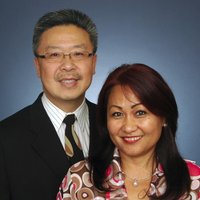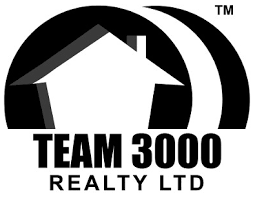57 3711 Robson Court, Richmond Listing #: R3053355
$1,538,000
3 Beds
3 Baths
2,156 Sqft
1999 Built
$797.00 mnt. fees
Open House: Saturday 4th October: 1:00-4:00pm
Discover Tennyson Gardens in the heart of Terra Nova, one of Richmond''s most desirable neighborhoods. This duplex-style corner townhouse offers 2,156 sqft of house-like living with 3 bedrooms and 3 baths. Bright and spacious with 18'' ceilings in the living room, skybridge landing, hardwood floors, granite counters, and 2 cozy gas fireplaces. Enjoy a private south-facing yard and side-by-side garage. Family-friendly amenities include pool, gym, and clubhouse. Steps to Spul''u''Kwuks Elementary, JN Burnett Secondary, parks, trails, and Terra Nova Village shops. Open House: October 4th, Saturday, 1-4 PM.
Taxes (2025): $5,767.87
Amenities
- Clubhouse
- Trash
- Maintenance Grounds
- Management
- Recreation Facilities
- Water
- Shopping Nearby
- Playground
- Outdoor Pool
Features
- Washer
- Dryer
- Dishwasher
- Refrigerator
- Stove
Site Influences
- Shopping Nearby
- Playground
- Near Golf Course
- Recreation Nearby
Similar Listings

Listed By: Magsen Realty Inc.
Disclaimer: The data relating to real estate on this web site comes in part from the MLS Reciprocity program of the Real Estate Board of Greater Vancouver or the Fraser Valley Real Estate Board. Real estate listings held by participating real estate firms are marked with the MLS Reciprocity logo and detailed information about the listing includes the name of the listing agent. This representation is based in whole or part on data generated by the Real Estate Board of Greater Vancouver or the Fraser Valley Real Estate Board which assumes no responsibility for its accuracy. The materials contained on this page may not be reproduced without the express written consent of the Real Estate Board of Greater Vancouver or the Fraser Valley Real Estate Board.










