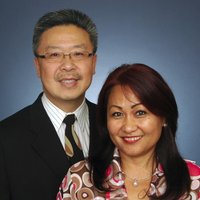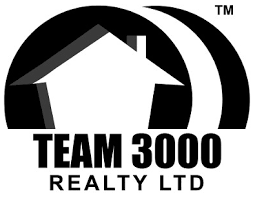1809 318 Alderson Avenue, Coquitlam Listing #: R3057623
$788,000
2 Beds
2 Baths
841 Sqft
2024 Built
$499.59 mnt. fees
SOCO North Tower. Sweeping PANORAMIC VIEW. 841sf 2 bed 2 full bath. Bright Corner unit with open lay out. Heat pump/ AC, spacious rooms, hardwood laminate flooring, built in Bosch appliances, gas stove. One parking and one locker. Complex has 43,000sf of indoor and outdoor amenities including: entertainment sized lounge, basketball court, outdoor playground, table tennis area, study area, bbq area, guest suite, and fitness room. Minutes of walking distance from vast array of shops, restaurants and services. Also walking distance to Lougheed Skytrain Station and Bus stops. Very easy and close to HWY #1 and Lougheed HWY access.
Amenities
- Clubhouse
- Exercise Centre
- Recreation Facilities
- Gas
- Hot Water
- Management
- Snow Removal
- Shopping Nearby
- Air Conditioning
- Playground
- Balcony
- Elevator
- Guest Suite
- In Unit
Features
- Washer
- Dryer
- Dishwasher
- Refrigerator
- Stove
- Air Conditioning
Site Influences
- Shopping Nearby
- Playground
- Balcony
- Central Location
- Recreation Nearby
Similar Listings

Listed By: Macdonald Realty
Disclaimer: The data relating to real estate on this web site comes in part from the MLS Reciprocity program of the Real Estate Board of Greater Vancouver or the Fraser Valley Real Estate Board. Real estate listings held by participating real estate firms are marked with the MLS Reciprocity logo and detailed information about the listing includes the name of the listing agent. This representation is based in whole or part on data generated by the Real Estate Board of Greater Vancouver or the Fraser Valley Real Estate Board which assumes no responsibility for its accuracy. The materials contained on this page may not be reproduced without the express written consent of the Real Estate Board of Greater Vancouver or the Fraser Valley Real Estate Board.











































