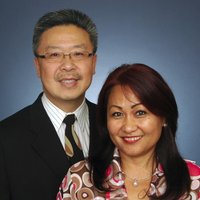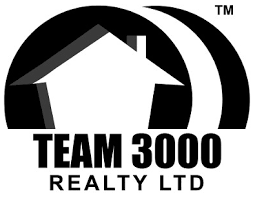B303 8150 207 Street, Langley Listing #: R3057885
$638,000
2 Beds
2 Baths
860 Sqft
2022 Built
$469.18 mnt. fees
Open House: Saturday 18th October: 1:00-3:00pm
Experience resort-style living at Union Park by Polygon Homes in the heart of Langley. This bright 2 bedroom, 2 bathroom home features overheight 9 ft ceilings, engineered stone countertops, and sleek stainless steel appliances; including a 17 cu ft fridge, gas range, dishwasher, and microwave with hood fan. Enjoy exclusive access to over 12,000 sq ft of amenities at the Union Club with an outdoor pool and whirlpool spa, air-conditioned fitness studio, gymnasium, fireside and bar lounges, games room, dog wash, two guest suites, music rooms, and more. Step outside to 85,000 sq ft of extra outdoor amenity space with a private park, children’s play area, community garden, and BBQ terrace. Includes EV-ready parking in front of the elevator and storage. OPEN HOUSE SAT 1–3PM.
Taxes (2025): $2,093.20
Amenities
- Wheelchair Access
- Clubhouse
- Exercise Centre
- Trash
- Maintenance Grounds
- Gas
- Hot Water
- Management
- Recreation Facilities
- Sewer
- Snow Removal
- Water
- Shopping Nearby
- Playground
- Balcony
- Elevator
- Guest Suite
- Storage
- In Unit
- Outdoor Pool
- Swirlp
Features
- Washer
- Dryer
- Dishwasher
- Refrigerator
- Stove
- Smoke Detector(s)
- Fire Sprinkler System
- Swirlpool
- Hot Tub
Site Influences
- Shopping Nearby
- Playground
- Balcony
- Central Location
- Recreation Nearby
Similar Listings

Listed By: Oakwyn Realty Ltd.
Disclaimer: The data relating to real estate on this web site comes in part from the MLS Reciprocity program of the Real Estate Board of Greater Vancouver or the Fraser Valley Real Estate Board. Real estate listings held by participating real estate firms are marked with the MLS Reciprocity logo and detailed information about the listing includes the name of the listing agent. This representation is based in whole or part on data generated by the Real Estate Board of Greater Vancouver or the Fraser Valley Real Estate Board which assumes no responsibility for its accuracy. The materials contained on this page may not be reproduced without the express written consent of the Real Estate Board of Greater Vancouver or the Fraser Valley Real Estate Board.















