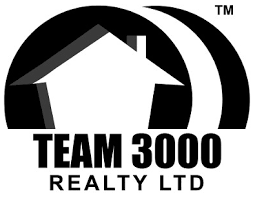608 6638 Dunblane Avenue, Burnaby Listing #: R3058783
$829,000
2 Beds
2 Baths
866 Sqft
2018 Built
$333.06 mnt. fees
Open House: Saturday 25th October: 2:00-4:00pm
Welcome to Midori by Polygon! This 2 BED + 2 BATH + 2 PARKING, 866 sqft south-facing home offers stylish urban living in the heart of Metrotown. Features a gourmet kitchen with KitchenAid appliances, large island, and a spa-inspired ensuite with rain shower and built-in bench. Enjoy Mount Baker views from this pet-free, smoke-free home with TWO parking stalls + 1 locker—an exceptional bonus! Thoughtful layout with bedrooms on opposite sides and CUSTOM walk-in closet in the primary. Amenities include communal EV chargers, fitness & yoga studio, social lounge, and on-site manager. STEPS to Royal Oak Station, Metrotown, T&T, restaurants, Bonsor Park, and Rec Centre. Open House: Sat Oct 25, 2-4PM.
Taxes (2025): $2,468.26
Amenities
- Clubhouse
- Exercise Centre
- Management
- Recreation Facilities
- Snow Removal
- Shopping Nearby
- Balcony
- Elevator
- In Unit
Features
- Washer
- Dryer
- Dishwasher
- Refrigerator
- Stove
Site Influences
- Shopping Nearby
- Balcony
- Central Location
- Recreation Nearby
Similar Listings

Listed By: Stonehaus Realty Corp.
Disclaimer: The data relating to real estate on this web site comes in part from the MLS Reciprocity program of the Real Estate Board of Greater Vancouver or the Fraser Valley Real Estate Board. Real estate listings held by participating real estate firms are marked with the MLS Reciprocity logo and detailed information about the listing includes the name of the listing agent. This representation is based in whole or part on data generated by the Real Estate Board of Greater Vancouver or the Fraser Valley Real Estate Board which assumes no responsibility for its accuracy. The materials contained on this page may not be reproduced without the express written consent of the Real Estate Board of Greater Vancouver or the Fraser Valley Real Estate Board.



















































