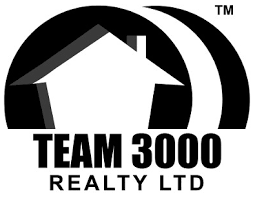4 12070 216 Street, Maple Ridge Listing #: R3059822
$699,900
3 Beds
3 Baths
1,467 Sqft
1997 Built
$400.00 mnt. fees
Piccadilly Place in West Maple Ridge! Spacious, freshly painted family home - white kitchen cabinets & newer s.s. appliances. The family room has a custom built bar, ideal for entertaining or serving up fun milkshakes to the kids. Bright, open living room with cozy gas fireplace. Convenient 2 pc. powder room. UP - large primary bedroom with updated 4 pc. ensuite, walk-in closet AND versatile flex room for working out or an office. Two more sizable bedrooms & another 4 pc. bath. Laundry room with newer W/D. New lighting fixtures brighten every corner of the home. Step out to a covered patio and private, fenced yard. Tandem garage 36''x10'' for 2 cars. Pets welcome, no size restriction. Walk to Glenwood Elementary & MRSS. Parks, shopping, transportation nearby.
Taxes (2025): $3,703.01
Amenities
- Trash
- In Unit
- Shed(s)
Features
- Washer
- Dryer
- Dishwasher
- Refrigerator
- Stove
Similar Listings

Listed By: Macdonald Realty
Disclaimer: The data relating to real estate on this web site comes in part from the MLS Reciprocity program of the Real Estate Board of Greater Vancouver or the Fraser Valley Real Estate Board. Real estate listings held by participating real estate firms are marked with the MLS Reciprocity logo and detailed information about the listing includes the name of the listing agent. This representation is based in whole or part on data generated by the Real Estate Board of Greater Vancouver or the Fraser Valley Real Estate Board which assumes no responsibility for its accuracy. The materials contained on this page may not be reproduced without the express written consent of the Real Estate Board of Greater Vancouver or the Fraser Valley Real Estate Board.




































