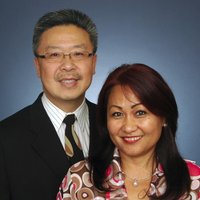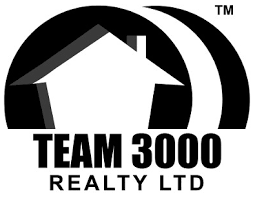1002 520 Como Lake Avenue, Coquitlam Listing #: R3064508
$649,000
2 Beds
2 Baths
895 Sqft
2017 Built
$498.00 mnt. fees
Open House: Saturday 8th November: 2:00-4:00pm, Sunday 9th November: 2:00-4:00pm
Discover this stunning 2-bed, 2-bath home at The Crown by Beedie, featuring floor-to-ceiling windows that flood the space w/ natural light & showcase breathtaking city & mountain views. Thoughtfully designed w/ functional open layout, bedrooms on opposite ends for privacy, high-quality finishes, & gourmet kitchen w/ quartz countertops, S/S appliances & gas range. Enjoy large covered balcony, ideal for year-round use, w/ access to premium amenities including fully equipped gym & social lounge. Nearby Lougheed Town Centre, Burquitlam Plaza, Safeway, PriceSmart Foods, GoodLife Fitness, Starbucks & SFU, w/ quick walk to Burquitlam Station &many bus routes. In school catchment of Mountain View Elementary, Banting Middle &Port Moody Secondary. Incl 1 parking & 1 storage locker. Call now to view!
Taxes (2024): $2,616.47
Amenities
- Exercise Centre
- Recreation Facilities
- Caretaker
- Trash
- Maintenance Grounds
- Gas
- Hot Water
- Sewer
- Snow Removal
- Shopping Nearby
- Garden
- Balcony
- Elevator
- Guest Suite
- Storage
- In Unit
Features
- Washer
- Dryer
- Dishwasher
- Refrigerator
- Stove
- Fire Sprinkler System
- Window Coverings
Site Influences
- Shopping Nearby
- Garden
- Balcony
- Central Location
- Near Golf Course
- Recreation Nearby
Similar Listings

Listed By: Luxmore Realty
Disclaimer: The data relating to real estate on this web site comes in part from the MLS Reciprocity program of the Real Estate Board of Greater Vancouver or the Fraser Valley Real Estate Board. Real estate listings held by participating real estate firms are marked with the MLS Reciprocity logo and detailed information about the listing includes the name of the listing agent. This representation is based in whole or part on data generated by the Real Estate Board of Greater Vancouver or the Fraser Valley Real Estate Board which assumes no responsibility for its accuracy. The materials contained on this page may not be reproduced without the express written consent of the Real Estate Board of Greater Vancouver or the Fraser Valley Real Estate Board.















































