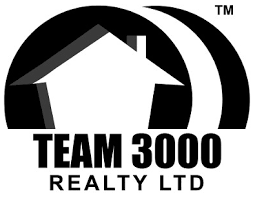34 32691 Garibaldi Drive, Abbotsford Listing #: R3018947
$382,500
2 Beds
2 Baths
1,166 Sqft
1989 Built
$387.91 mnt. fees
Popular Carriage Lane! Centrally located upper unit close to walking trails, stores, restaurants & recreation. Tastefully updated with over $40,000 spent in the last few years incl. flooring, paint, window coverings & fully upgraded kitchen with quartz countertops! 2 bdrms (2nd bdrm has no closet), 2 bathrooms (incl. recently updated 4pc main bath), open living & dining room area with doors to covered back balcony, & laundry room! The spacious & bright kitchen has doors to front covered balcony area. Bring a small cat or dog. Age restricted 55+. Well run complex offers lots of amenities including clubhouse with party hall, kitchen, library, games room, workout area and workshop. One covered parking stall and storage locker are included. Nothing to do but move in! Quick possession possible.
Taxes (2024): $1,503.49
Amenities
- Clubhouse
- Exercise Centre
- Recreation Facilities
- Caretaker
- Electricity
- Trash
- Maintenance Grounds
- Heat
- Hot Water
- Sewer
- Snow Removal
- Water
- Adult Oriented
- Shopping Nearby
- Balcony
- Storage
- In Unit
- Workshop Detached
Features
- Washer
- Dryer
- Dishwasher
- Refrigerator
- Stove
Site Influences
- Adult Oriented
- Shopping Nearby
- Balcony
- Central Location
- Near Golf Course
- Recreation Nearby
Similar Listings

Listed By: RE/MAX Nyda Realty Inc.
Disclaimer: The data relating to real estate on this web site comes in part from the MLS Reciprocity program of the Real Estate Board of Greater Vancouver or the Fraser Valley Real Estate Board. Real estate listings held by participating real estate firms are marked with the MLS Reciprocity logo and detailed information about the listing includes the name of the listing agent. This representation is based in whole or part on data generated by the Real Estate Board of Greater Vancouver or the Fraser Valley Real Estate Board which assumes no responsibility for its accuracy. The materials contained on this page may not be reproduced without the express written consent of the Real Estate Board of Greater Vancouver or the Fraser Valley Real Estate Board.

















































